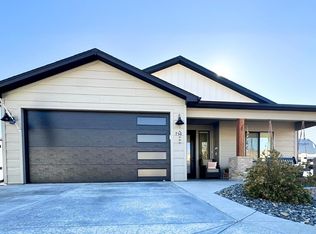Sold for $685,000
$685,000
716 Fairhaven Rd, Palisade, CO 81526
4beds
2baths
1,886sqft
Single Family Residence
Built in 2022
6,098.4 Square Feet Lot
$694,200 Zestimate®
$363/sqft
$2,607 Estimated rent
Home value
$694,200
$646,000 - $743,000
$2,607/mo
Zestimate® history
Loading...
Owner options
Explore your selling options
What's special
Sweet as a Palisade Peach! This beautifully upgraded home overlooks Riverbend Park and sits just minutes from downtown Palisade—truly one of the best locations in Cresthaven Acres! Tucked at the south end of the neighborhood, this rare Willow floor plan offers generous space, soaring ceilings, and an abundance of natural light. The open-concept kitchen features a large pantry, beverage fridge, coffee bar, and tons of counter space—perfect for entertaining. The spacious living room flows from the kitchen and dining area, creating a warm and welcoming vibe. The main floor primary suite includes a stylish ensuite bathroom with a walk-in shower and a clever and convenient Jack-and-Jill connection to the laundry room. Upstairs, the fourth bedroom offers a quiet retreat or ideal home office with a great view of Mt. Garfield! Outside, enjoy a low-maintenance yard, a custom shed for all your gear, and owned solar for added energy efficiency. Best of all, across the street, you’ll find only open space, a beautiful park, and the river! Come see this one before it's gone!
Zillow last checked: 8 hours ago
Listing updated: August 19, 2025 at 07:47am
Listed by:
LAURA BLACK 303-921-9929,
BETTER HOMES AND GARDENS FRUIT & WINE
Bought with:
LORI MASER JONES
RE/MAX 4000, INC
Source: GJARA,MLS#: 20253213
Facts & features
Interior
Bedrooms & bathrooms
- Bedrooms: 4
- Bathrooms: 2
Primary bedroom
- Level: Main
- Dimensions: 12x12
Bedroom 2
- Level: Main
- Dimensions: 10x11
Bedroom 3
- Level: Main
- Dimensions: 10x11
Bedroom 4
- Level: Upper
- Dimensions: 14x13
Dining room
- Level: Main
- Dimensions: 14x7
Family room
- Dimensions: N/A
Kitchen
- Level: Main
- Dimensions: 13x14
Laundry
- Level: Main
- Dimensions: 5x11
Living room
- Level: Main
- Dimensions: 20x13
Heating
- Natural Gas
Cooling
- Central Air
Appliances
- Included: Dishwasher, Disposal, Gas Oven, Gas Range, Microwave, Refrigerator, Range Hood
- Laundry: Laundry Room, Washer Hookup, Dryer Hookup
Features
- Ceiling Fan(s), Kitchen/Dining Combo, Main Level Primary, Pantry, Solid Surface Counters, Vaulted Ceiling(s), Walk-In Closet(s), Walk-In Shower, Window Treatments, Programmable Thermostat
- Flooring: Carpet, Tile, Vinyl
- Windows: Window Coverings
- Has fireplace: No
- Fireplace features: None
Interior area
- Total structure area: 1,886
- Total interior livable area: 1,886 sqft
Property
Parking
- Total spaces: 2
- Parking features: Attached, Garage, Garage Door Opener
- Attached garage spaces: 2
Accessibility
- Accessibility features: None, Low Threshold Shower
Features
- Levels: Two
- Stories: 2
- Patio & porch: Open, Patio
- Exterior features: Sprinkler/Irrigation, Shed
- Fencing: Full,Split Rail,Vinyl
Lot
- Size: 6,098 sqft
- Dimensions: 62 x 100
- Features: Corner Lot, Landscaped
Details
- Additional structures: Shed(s)
- Parcel number: 294103222017
- Zoning description: SFR
Construction
Type & style
- Home type: SingleFamily
- Architectural style: Two Story
- Property subtype: Single Family Residence
Materials
- Stone, Vinyl Siding, Wood Frame
- Foundation: Slab
- Roof: Asphalt,Composition,Metal
Condition
- Year built: 2022
Utilities & green energy
- Sewer: Connected
- Water: Public
Green energy
- Energy generation: Solar
Community & neighborhood
Location
- Region: Palisade
- Subdivision: Cresthaven
HOA & financial
HOA
- Has HOA: Yes
- HOA fee: $500 annually
- Services included: Common Area Maintenance, Sprinkler
Other
Other facts
- Road surface type: Paved
Price history
| Date | Event | Price |
|---|---|---|
| 8/18/2025 | Sold | $685,000-0.6%$363/sqft |
Source: GJARA #20253213 Report a problem | ||
| 7/10/2025 | Pending sale | $689,000$365/sqft |
Source: GJARA #20253213 Report a problem | ||
| 7/8/2025 | Listed for sale | $689,000+25.3%$365/sqft |
Source: GJARA #20253213 Report a problem | ||
| 6/24/2022 | Sold | $550,0000%$292/sqft |
Source: GJARA #20222394 Report a problem | ||
| 5/18/2022 | Pending sale | $550,127$292/sqft |
Source: GJARA #20222394 Report a problem | ||
Public tax history
| Year | Property taxes | Tax assessment |
|---|---|---|
| 2025 | $2,462 +1.8% | $40,380 +22.8% |
| 2024 | $2,419 +131.1% | $32,880 -3.6% |
| 2023 | $1,047 +300.9% | $34,110 +186.6% |
Find assessor info on the county website
Neighborhood: 81526
Nearby schools
GreatSchools rating
- 8/10Taylor Elementary SchoolGrades: PK-5Distance: 0.5 mi
- 5/10Mount Garfield Middle SchoolGrades: 6-8Distance: 2.4 mi
- 5/10Palisade High SchoolGrades: 9-12Distance: 0.3 mi
Schools provided by the listing agent
- Elementary: Taylor
- Middle: MT Garfield (Mesa County)
- High: Palisade
Source: GJARA. This data may not be complete. We recommend contacting the local school district to confirm school assignments for this home.

Get pre-qualified for a loan
At Zillow Home Loans, we can pre-qualify you in as little as 5 minutes with no impact to your credit score.An equal housing lender. NMLS #10287.
