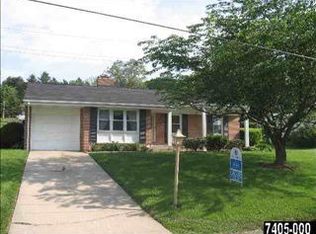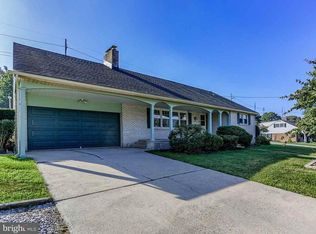Sold for $270,000 on 08/22/25
$270,000
716 Hillcrest Rd, York, PA 17403
3beds
1,965sqft
Single Family Residence
Built in 1962
10,350 Square Feet Lot
$275,600 Zestimate®
$137/sqft
$1,918 Estimated rent
Home value
$275,600
$259,000 - $292,000
$1,918/mo
Zestimate® history
Loading...
Owner options
Explore your selling options
What's special
Spacious 1488 Square foot Rancher Featuring 3 Bedrooms 1.5 Baths. Enjoy Cozy Evenings by one of the three fireplaces including one in the inviting first floor Family Room. This home also boasts a convenient oversized 1 Car Garage. 1st Floor Laundry and a 1/2 Finished Basement Recreation Room with 3rd Fireplace and DryBar Area, Perfect for Entertaining. Way to many details to List. Schedule Your Appointment today. Estate Sale Property Is Sold "Where Is" "As Is".
Zillow last checked: 8 hours ago
Listing updated: August 25, 2025 at 03:26am
Listed by:
Glen Heidlebaugh 717-891-9930,
Berkshire Hathaway HomeServices Homesale Realty
Bought with:
Cindy Mann, RS308104
Coldwell Banker Realty
Source: Bright MLS,MLS#: PAYK2084066
Facts & features
Interior
Bedrooms & bathrooms
- Bedrooms: 3
- Bathrooms: 2
- Full bathrooms: 1
- 1/2 bathrooms: 1
- Main level bathrooms: 2
- Main level bedrooms: 3
Bedroom 1
- Features: Flooring - HardWood, Built-in Features
- Level: Main
- Area: 143 Square Feet
- Dimensions: 11 x 13
Bedroom 2
- Features: Flooring - HardWood, Built-in Features
- Level: Main
- Area: 90 Square Feet
- Dimensions: 10 x 9
Bedroom 3
- Features: Flooring - HardWood, Built-in Features
- Level: Main
- Area: 88 Square Feet
- Dimensions: 8 x 11
Family room
- Features: Fireplace - Other, Cathedral/Vaulted Ceiling, Fireplace - Gas, Flooring - Carpet
- Level: Main
- Area: 375 Square Feet
- Dimensions: 25 x 15
Game room
- Features: Fireplace - Other
- Level: Lower
- Area: 481 Square Feet
- Dimensions: 37 x 13
Kitchen
- Features: Flooring - Vinyl, Eat-in Kitchen, Track Lighting
- Level: Main
- Area: 130 Square Feet
- Dimensions: 13 x 10
Laundry
- Level: Main
Living room
- Features: Fireplace - Other
- Level: Main
- Area: 256 Square Feet
- Dimensions: 16 x 16
Utility room
- Features: Flooring - Concrete
- Level: Lower
- Area: 407 Square Feet
- Dimensions: 37 x 11
Heating
- Forced Air, Baseboard, Natural Gas, Electric
Cooling
- Central Air, Wall Unit(s), Electric
Appliances
- Included: Dishwasher, Dryer, Oven, Gas Water Heater
- Laundry: Main Level, Laundry Room
Features
- Eat-in Kitchen, Dining Area, Plaster Walls, Dry Wall, Cathedral Ceiling(s), Block Walls
- Flooring: Carpet, Hardwood, Laminate, Vinyl, Concrete
- Doors: Insulated, Six Panel, Sliding Glass, Storm Door(s)
- Windows: Storm Window(s)
- Basement: Partial
- Number of fireplaces: 3
- Fireplace features: Brick, Glass Doors, Gas/Propane, Heatilator, Mantel(s)
Interior area
- Total structure area: 2,586
- Total interior livable area: 1,965 sqft
- Finished area above ground: 1,488
- Finished area below ground: 477
Property
Parking
- Total spaces: 3
- Parking features: Garage Faces Front, Garage Door Opener, Inside Entrance, Oversized, Asphalt, Off Street, Attached, On Street
- Attached garage spaces: 1
- Has uncovered spaces: Yes
- Details: Garage Sqft: 252
Accessibility
- Accessibility features: None
Features
- Levels: One
- Stories: 1
- Patio & porch: Patio
- Pool features: None
- Has view: Yes
- View description: Street
Lot
- Size: 10,350 sqft
- Dimensions: 75 x 128 x 75 x 138
- Features: Other, Suburban, Unknown Soil Type
Details
- Additional structures: Above Grade, Below Grade
- Parcel number: 480001901480000000
- Zoning: R1 RESIDENTIAL
- Zoning description: Residental
- Special conditions: Standard
Construction
Type & style
- Home type: SingleFamily
- Architectural style: Ranch/Rambler,Traditional
- Property subtype: Single Family Residence
Materials
- Aluminum Siding, Asphalt, Block, Brick, Concrete, Mixed Plumbing, Stick Built, Vinyl Siding, Masonry
- Foundation: Block
- Roof: Shingle,Asphalt
Condition
- Good
- New construction: No
- Year built: 1962
Utilities & green energy
- Electric: 200+ Amp Service
- Sewer: Public Sewer
- Water: Public
- Utilities for property: Cable Available, Electricity Available, Natural Gas Available, Phone Available, Sewer Available, Water Available, Cable
Community & neighborhood
Location
- Region: York
- Subdivision: Valley View
- Municipality: SPRING GARDEN TWP
Other
Other facts
- Listing agreement: Exclusive Right To Sell
- Listing terms: Conventional,Cash,Bank Portfolio
- Ownership: Fee Simple
- Road surface type: Black Top
Price history
| Date | Event | Price |
|---|---|---|
| 8/22/2025 | Sold | $270,000+1.9%$137/sqft |
Source: | ||
| 7/23/2025 | Pending sale | $264,900$135/sqft |
Source: | ||
| 7/18/2025 | Price change | $264,900-3.6%$135/sqft |
Source: | ||
| 6/25/2025 | Listed for sale | $274,900+114.9%$140/sqft |
Source: | ||
| 12/1/1998 | Sold | $127,900$65/sqft |
Source: Public Record Report a problem | ||
Public tax history
| Year | Property taxes | Tax assessment |
|---|---|---|
| 2025 | $5,360 +2.4% | $141,570 |
| 2024 | $5,233 +1.4% | $141,570 |
| 2023 | $5,162 +9.1% | $141,570 |
Find assessor info on the county website
Neighborhood: Valley View
Nearby schools
GreatSchools rating
- NAValley View CenterGrades: K-2Distance: 0.3 mi
- 6/10York Suburban Middle SchoolGrades: 6-8Distance: 2.1 mi
- 8/10York Suburban Senior High SchoolGrades: 9-12Distance: 0.4 mi
Schools provided by the listing agent
- Middle: York Suburban
- High: York Suburban
- District: York Suburban
Source: Bright MLS. This data may not be complete. We recommend contacting the local school district to confirm school assignments for this home.

Get pre-qualified for a loan
At Zillow Home Loans, we can pre-qualify you in as little as 5 minutes with no impact to your credit score.An equal housing lender. NMLS #10287.
Sell for more on Zillow
Get a free Zillow Showcase℠ listing and you could sell for .
$275,600
2% more+ $5,512
With Zillow Showcase(estimated)
$281,112
