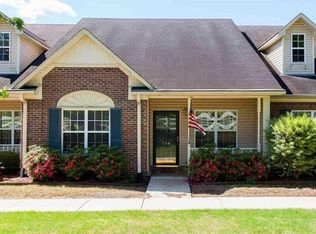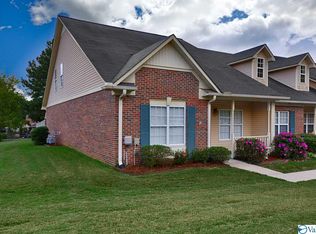Sold for $277,000
Zestimate®
$277,000
716 Hobbs Rd SE, Huntsville, AL 35803
2beds
1,352sqft
Townhouse
Built in 2001
4,791.6 Square Feet Lot
$277,000 Zestimate®
$205/sqft
$1,356 Estimated rent
Home value
$277,000
$249,000 - $307,000
$1,356/mo
Zestimate® history
Loading...
Owner options
Explore your selling options
What's special
IMMACULATE MOVE IN READY townhome in South Huntsville. Living Room w/trey ceiling and Gas Fireplace, Dining Room w/trey ceiling, Supersize Kitchen with Pantry, Master Bedroom has Double Trey Ceilings, 2 Bedrooms, 2 full Baths, Plantation Blinds on each window, Large 2-car Garage and a Private Yard! Roof is 7-10yrs old according to seller, HVAC is about 4-5 yrs old. New kitchen sink and faucet; New Kitchen cabinet pulls, New Luxury Vinyl Tile flooring in Kitchen, Bathrooms, Living Room, Dining Room, New Vanities and Fixtures in bathrooms; many new Interior Light Fixtures, Plantation Blinds and Crown Molding, Carpet in bedrooms is 1 yr old. Cedar Privacy Fence in 2016.
Zillow last checked: 8 hours ago
Listing updated: April 24, 2025 at 02:45pm
Listed by:
Teresa Gilreath 256-550-0265,
Redstone Realty Solutions-Gsv
Bought with:
Rachel Erwin, 148925
Matt Curtis Real Estate, Inc.
Source: ValleyMLS,MLS#: 21881779
Facts & features
Interior
Bedrooms & bathrooms
- Bedrooms: 2
- Bathrooms: 2
- Full bathrooms: 2
Primary bedroom
- Features: Ceiling Fan(s), Crown Molding, Carpet, Tray Ceiling(s), Walk-In Closet(s)
- Level: First
- Area: 180
- Dimensions: 12 x 15
Bedroom 2
- Features: Ceiling Fan(s), Crown Molding, Carpet, Tray Ceiling(s)
- Level: First
- Area: 156
- Dimensions: 12 x 13
Bathroom 1
- Features: Double Vanity, Tile
- Level: First
- Area: 117
- Dimensions: 9 x 13
Bathroom 2
- Level: First
- Area: 45
- Dimensions: 5 x 9
Dining room
- Features: Crown Molding, LVP
- Level: First
- Area: 130
- Dimensions: 10 x 13
Kitchen
- Features: Eat-in Kitchen, Granite Counters, Pantry, Tile
- Level: First
- Area: 130
- Dimensions: 10 x 13
Living room
- Features: Ceiling Fan(s), Fireplace, Tray Ceiling(s), LVP
- Level: First
- Area: 208
- Dimensions: 13 x 16
Heating
- Central 1, Electric, Natural Gas
Cooling
- Central 1, Electric
Features
- Has basement: No
- Number of fireplaces: 1
- Fireplace features: Gas Log, One
Interior area
- Total interior livable area: 1,352 sqft
Property
Parking
- Parking features: Garage Faces Rear, Garage-Two Car
Lot
- Size: 4,791 sqft
Details
- Parcel number: 2303083001030.052
Construction
Type & style
- Home type: Townhouse
- Architectural style: See Remarks
- Property subtype: Townhouse
Materials
- Foundation: Slab
Condition
- New construction: No
- Year built: 2001
Utilities & green energy
- Sewer: Public Sewer
- Water: Public
Community & neighborhood
Location
- Region: Huntsville
- Subdivision: River Canyon Estates
HOA & financial
HOA
- Has HOA: Yes
- HOA fee: $200 quarterly
- Association name: River Canyon Estates
Price history
| Date | Event | Price |
|---|---|---|
| 4/21/2025 | Sold | $277,000+0.7%$205/sqft |
Source: | ||
| 3/2/2025 | Pending sale | $275,000$203/sqft |
Source: | ||
| 2/25/2025 | Listed for sale | $275,000+3.8%$203/sqft |
Source: | ||
| 4/15/2024 | Sold | $265,000-3.6%$196/sqft |
Source: | ||
| 4/15/2024 | Pending sale | $275,000$203/sqft |
Source: | ||
Public tax history
| Year | Property taxes | Tax assessment |
|---|---|---|
| 2025 | $1,447 +1.5% | $25,780 +1.5% |
| 2024 | $1,425 | $25,400 +3.2% |
| 2023 | -- | $24,620 +44.3% |
Find assessor info on the county website
Neighborhood: Oakhurst
Nearby schools
GreatSchools rating
- 3/10Challenger Elementary SchoolGrades: PK-5Distance: 0.3 mi
- 10/10Challenger Middle SchoolGrades: 6-8Distance: 0.3 mi
- 7/10Virgil Grissom High SchoolGrades: 9-12Distance: 2.5 mi
Schools provided by the listing agent
- Elementary: Challenger
- Middle: Challenger
- High: Grissom High School
Source: ValleyMLS. This data may not be complete. We recommend contacting the local school district to confirm school assignments for this home.
Get pre-qualified for a loan
At Zillow Home Loans, we can pre-qualify you in as little as 5 minutes with no impact to your credit score.An equal housing lender. NMLS #10287.
Sell for more on Zillow
Get a Zillow Showcase℠ listing at no additional cost and you could sell for .
$277,000
2% more+$5,540
With Zillow Showcase(estimated)$282,540

