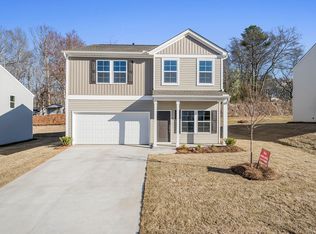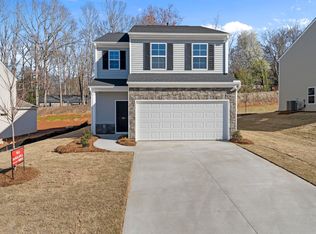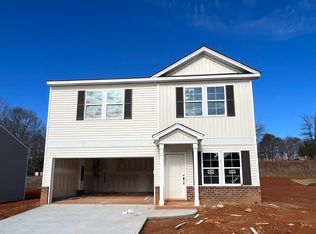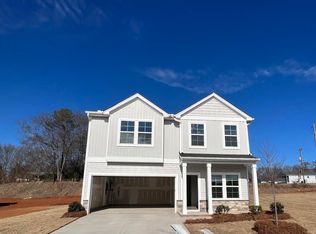Sold-in house
$289,000
716 James Oak Rd, Lyman, SC 29365
4beds
2,166sqft
Single Family Residence
Built in 2024
7,840.8 Square Feet Lot
$305,200 Zestimate®
$133/sqft
$2,423 Estimated rent
Home value
$305,200
$290,000 - $320,000
$2,423/mo
Zestimate® history
Loading...
Owner options
Explore your selling options
What's special
This two-story home includes 4 bedrooms and 2.5 bathrooms, with a Two-car garage which leads to the kitchen. The kitchen has a large island and tons of storage plus a walk in pantry. The cabinets are Shaker Style Ashen and the granite is a beautiful Dallas White. Luxury Vinyl flooring in Cinnamon Walnut runs through out the first floor. You will enjoy the large eat-in area, which also connects to the family room. Near the front door is a Flex Space. Upstairs, the primary bedroom leads to a primary bathroom with two linen closets, access to a large walk-in clothes closet, with a garden tub and separate shower with tile walls. The laundry room is conveniently located just outside the primary bedroom, close to the three spare bedrooms and their full bathroom.
Zillow last checked: 8 hours ago
Listing updated: August 29, 2024 at 04:23pm
Listed by:
KIMBERLY BRING 864-706-7030,
Mungo Homes Properties LLC Greenville
Bought with:
KIMBERLY BRING
Mungo Homes Properties LLC Greenville
Source: SAR,MLS#: 305553
Facts & features
Interior
Bedrooms & bathrooms
- Bedrooms: 4
- Bathrooms: 3
- Full bathrooms: 2
- 1/2 bathrooms: 1
Primary bedroom
- Level: Second
- Area: 220.71
- Dimensions: 13.7x16.11
Bedroom 2
- Level: Second
- Area: 110.32
- Dimensions: 9.11x12.11
Bedroom 3
- Level: Second
- Area: 106.59
- Dimensions: 9.11x11.7
Bedroom 4
- Level: Second
- Area: 106.59
- Dimensions: 9.11x11.7
Breakfast room
- Level: 9.8x19.4
Kitchen
- Area: 162
- Dimensions: 9x18
Living room
- Area: 242.5
- Dimensions: 12.5x19.4
Other
- Description: Flex
- Level: First
- Area: 92.82
- Dimensions: 9.1x10.2
Heating
- Heat Pump, Gas - Natural
Cooling
- Central Air, Gas - Natural
Appliances
- Included: Dishwasher, Disposal, Gas Cooktop, Microwave, Gas, Tankless Water Heater
- Laundry: 2nd Floor, Gas Dryer Hookup, Walk-In
Features
- Tray Ceiling(s), Attic Stairs Pulldown, Fireplace, Ceiling - Smooth, Solid Surface Counters, Open Floorplan, Walk-In Pantry
- Flooring: Carpet, Luxury Vinyl
- Windows: Insulated Windows, Tilt-Out
- Has basement: No
- Attic: Pull Down Stairs,Storage
- Has fireplace: No
Interior area
- Total interior livable area: 2,166 sqft
- Finished area above ground: 2,166
- Finished area below ground: 0
Property
Parking
- Total spaces: 2
- Parking features: Attached, 2 Car Attached, Garage Door Opener, Garage, Secured, Attached Garage
- Attached garage spaces: 2
- Has uncovered spaces: Yes
Features
- Levels: Two
- Patio & porch: Porch
- Exterior features: Aluminum/Vinyl Trim
Lot
- Size: 7,840 sqft
- Dimensions: 60 x 150
- Features: Level
- Topography: Level
Construction
Type & style
- Home type: SingleFamily
- Architectural style: Craftsman
- Property subtype: Single Family Residence
Materials
- Vinyl Siding
- Roof: Composition
Condition
- New construction: Yes
- Year built: 2024
Utilities & green energy
- Sewer: Public Sewer
- Water: Available
Community & neighborhood
Security
- Security features: Smoke Detector(s)
Location
- Region: Lyman
- Subdivision: Other
Price history
| Date | Event | Price |
|---|---|---|
| 5/8/2024 | Sold | $289,000-1%$133/sqft |
Source: | ||
| 4/22/2024 | Pending sale | $292,000$135/sqft |
Source: | ||
| 3/6/2024 | Price change | $292,000+1%$135/sqft |
Source: | ||
| 2/12/2024 | Price change | $289,000-1%$133/sqft |
Source: | ||
| 11/22/2023 | Price change | $292,000-1.4%$135/sqft |
Source: | ||
Public tax history
Tax history is unavailable.
Neighborhood: 29365
Nearby schools
GreatSchools rating
- 8/10Duncan Elementary SchoolGrades: PK-4Distance: 1.7 mi
- 6/10James Byrnes Freshman AcademyGrades: 9Distance: 1.7 mi
- 8/10James F. Byrnes High SchoolGrades: 9-12Distance: 1.4 mi
Schools provided by the listing agent
- Elementary: 5-Lyman Elem
- Middle: 5-Beech Springs
- High: 5-Byrnes High
Source: SAR. This data may not be complete. We recommend contacting the local school district to confirm school assignments for this home.
Get a cash offer in 3 minutes
Find out how much your home could sell for in as little as 3 minutes with a no-obligation cash offer.
Estimated market value$305,200
Get a cash offer in 3 minutes
Find out how much your home could sell for in as little as 3 minutes with a no-obligation cash offer.
Estimated market value
$305,200



