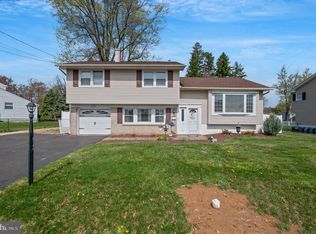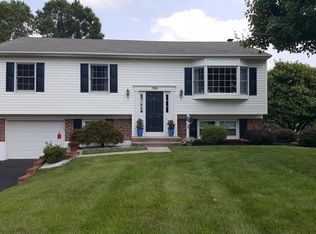Welcome home to 716 Longstreth in the community of Story Book Homes. This charming well built and beautifully maintained home offers the perfect blend of comfortable living in choice location. Front porch entry to foyer opens to formal living room with hardwood floors, brick fireplace and custom woodwork. Formal dining room with hardwood floors, great for entertaining and special occasions. Spacious open eat-in kitchen with granite countertops, gas stove top, wall oven, lots of cabinetry. Sit back , relax and enjoy the comforts of home in spacious family room. Second floor features master bedroom with two spacious closets, tiled master bath and stall shower. Two additional bedrooms, spacious closets and hall bath with vanity, tub//shower. Conveniently located is a door for additional storage for easy access. Main level of this home off the family room area, features powder room, utility room and storage area with door leading out to the backyard and patio area. Custom millwork thru-out this lovely home. Beautifully maintained lovely colors, hardwood floors lends a feeling of total perfection to the home. Conveniently located to Septa, shopping centers and major highways.
This property is off market, which means it's not currently listed for sale or rent on Zillow. This may be different from what's available on other websites or public sources.

