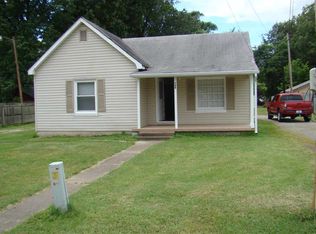Sold for $125,000 on 10/25/24
$125,000
716 Milliken Rd, Paducah, KY 42003
3beds
1,571sqft
Manufactured Home
Built in 1992
0.26 Acres Lot
$135,200 Zestimate®
$80/sqft
$1,626 Estimated rent
Home value
$135,200
$118,000 - $155,000
$1,626/mo
Zestimate® history
Loading...
Owner options
Explore your selling options
What's special
This Cozy 3-bed, 2-bath Home Offers 1500+ Square Feet Of Easy Living. Walk Into An Open Living And Dining Area With A Fireplace That’s Perfect For Those Chilly Nights. The Kitchen, With Bar Seating And Modern Appliances, Makes Cooking Simple And Fun. The Primary Bedroom Has Its Own Private Bathroom And A Roomy Closet. Two More Bedrooms And A Full Bath Mean There’s Plenty Of Space For Everyone. Sip Your Morning Coffee On The Front Porch, And Enjoy The Spacious Backyard With A Carport, Workshop, And Two Back Decks. It’s A Perfect Spot To Start Making New Memories!
Zillow last checked: 8 hours ago
Listing updated: October 25, 2024 at 03:18pm
Listed by:
Jessica Housman 270-210-4366,
Housman Partners Real Estate
Bought with:
Nancy Black, 191152
RE/MAX Realty Group
Source: WKRMLS,MLS#: 128611Originating MLS: Paducah
Facts & features
Interior
Bedrooms & bathrooms
- Bedrooms: 3
- Bathrooms: 2
- Full bathrooms: 2
- Main level bedrooms: 3
Primary bedroom
- Level: Main
- Area: 143.36
- Dimensions: 11.2 x 12.8
Bedroom 2
- Level: Main
- Area: 103.68
- Dimensions: 12.8 x 8.1
Bedroom 3
- Level: Main
- Area: 247.02
- Dimensions: 13.8 x 17.9
Dining room
- Level: Main
- Area: 129.28
- Dimensions: 10.1 x 12.8
Kitchen
- Level: Main
- Area: 193.41
- Dimensions: 12.8 x 15.11
Living room
- Level: Main
- Area: 204.8
- Dimensions: 12.8 x 16
Heating
- Electric, Fireplace(s)
Cooling
- Central Air
Appliances
- Included: Dishwasher, Refrigerator, Stove, Electric Water Heater
- Laundry: Utility Room, Washer/Dryer Hookup
Features
- Ceiling Fan(s), Closet Light(s)
- Flooring: Carpet, Laminate
- Windows: Vinyl Frame
- Has basement: No
- Has fireplace: Yes
Interior area
- Total structure area: 1,571
- Total interior livable area: 1,571 sqft
- Finished area below ground: 0
Property
Parking
- Total spaces: 2
- Parking features: Carport, Detached, Concrete Drive
- Has garage: Yes
- Carport spaces: 2
- Has uncovered spaces: Yes
Features
- Patio & porch: Covered Porch
Lot
- Size: 0.26 Acres
- Features: Trees, County, Level
Details
- Additional structures: Outbuilding
- Parcel number: 1212004005
Construction
Type & style
- Home type: MobileManufactured
- Property subtype: Manufactured Home
Materials
- Other/See Remarks, Vinyl Siding, Dry Wall
- Foundation: Pillar/Post/Pier
- Roof: Dimensional Shingle,Rubber
Condition
- New construction: No
- Year built: 1992
Utilities & green energy
- Electric: Circuit Breakers, Paducah Power Sys
- Sewer: Public Sewer
- Water: Public, Paducah Water Works
- Utilities for property: Garbage - Private, Cable Available
Community & neighborhood
Location
- Region: Paducah
- Subdivision: None
Other
Other facts
- Body type: Double Wide
Price history
| Date | Event | Price |
|---|---|---|
| 10/25/2024 | Sold | $125,000+8.7%$80/sqft |
Source: WKRMLS #128611 Report a problem | ||
| 9/6/2024 | Pending sale | $115,000$73/sqft |
Source: WKRMLS #128611 Report a problem | ||
| 9/4/2024 | Listed for sale | $115,000+82.5%$73/sqft |
Source: WKRMLS #128611 Report a problem | ||
| 9/19/2018 | Sold | $63,000-3.1%$40/sqft |
Source: WKRMLS #96461 Report a problem | ||
| 7/16/2018 | Price change | $65,000-6.5%$41/sqft |
Source: RE/MAX Realty Group #96461 Report a problem | ||
Public tax history
| Year | Property taxes | Tax assessment |
|---|---|---|
| 2022 | $223 +0.1% | $22,500 |
| 2021 | $223 -5.2% | $22,500 -5.1% |
| 2020 | $235 | $23,700 |
Find assessor info on the county website
Neighborhood: Woodlawn-Oakdale
Nearby schools
GreatSchools rating
- 8/10Reidland Intermediate SchoolGrades: 4-5Distance: 2.1 mi
- 6/10Reidland Middle SchoolGrades: 6-8Distance: 2.2 mi
- 8/10McCracken County High SchoolGrades: 9-12Distance: 9.3 mi
Schools provided by the listing agent
- Elementary: Reidland
- Middle: Reidland Middle
- High: McCracken Co. HS
Source: WKRMLS. This data may not be complete. We recommend contacting the local school district to confirm school assignments for this home.
