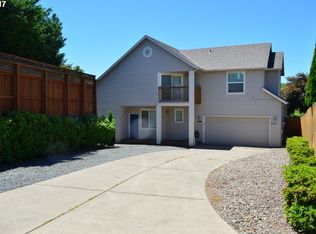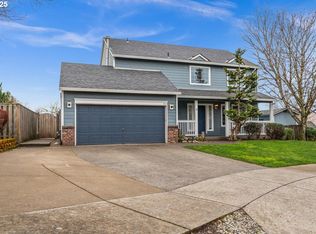Sold
$620,000
716 Roxe Dr, Forest Grove, OR 97116
4beds
2,058sqft
Residential, Single Family Residence
Built in 1997
6,969.6 Square Feet Lot
$-- Zestimate®
$301/sqft
$3,186 Estimated rent
Home value
Not available
Estimated sales range
Not available
$3,186/mo
Zestimate® history
Loading...
Owner options
Explore your selling options
What's special
Beautifully maintained traditional two-story 4 bedroom, 2.5 bathroom, 2,058 sq ft home with incredible curb appeal! Built in 1997, this property showcases pride of ownership inside and out. The main level features hardwood floors, windows that fill each room with natural light and tasteful built-ins that add warmth and function. The formal living room features built-ins and shelving, a perfect spot to relax or entertain. A formal dining room with wainscoting and large windows is ideal for gatherings. The family room off the kitchen features a full wall of windows plus custom built-ins surrounding a real wood-burning fireplace for cozy evenings. Remodeled kitchen with quartz countertops, new cabinetry, stainless steel appliances (all included), pantry, undermount sink, built-in microwave and a large eat-bar island with seating for four. A picture window above the sink offers a mountain view. Convenient main-level laundry & half bath complete the first floor. Even the washer and dryer stay!! Upstairs, the spacious primary suite is a retreat with vaulted ceilings, a walk-in closet, remodeled bath featuring quartz counters, dual sinks, tile flooring, skylight, and step-in shower. Also upstairs are three additional bedrooms plus a full hall bath with tub/shower combo. Outside, the backyard is a true oasis with tiered decks, new hot tub, covered gazebo with fire pit, stone pathways, raised garden beds & vibrant landscaping—perfect for entertaining or peaceful evenings at home. Additional highlights include RV parking, central air, a five-zone in-ground sprinkler system, oversized driveway & a two-car garage with bonus room (ideal for art studio, office, or gym). Windows have been freshly cleaned inside and out. This home combines modern updates with timeless style in a fantastic setting. All this just minutes from downtown Forest Grove. Call us to schedule your private showing today
Zillow last checked: 8 hours ago
Listing updated: October 14, 2025 at 06:47am
Listed by:
Danell Stevens 503-726-8341,
Premiere Property Group, LLC,
Todd Stevens 503-443-9059,
Premiere Property Group, LLC
Bought with:
Doris Woods, 201244930
Berkshire Hathaway HomeServices NW Real Estate
Source: RMLS (OR),MLS#: 335367821
Facts & features
Interior
Bedrooms & bathrooms
- Bedrooms: 4
- Bathrooms: 3
- Full bathrooms: 2
- Partial bathrooms: 1
- Main level bathrooms: 1
Primary bedroom
- Features: Ceiling Fan, Double Sinks, Vaulted Ceiling, Walkin Closet, Walkin Shower, Wallto Wall Carpet
- Level: Upper
- Area: 221
- Dimensions: 13 x 17
Bedroom 2
- Features: Ceiling Fan, Closet, Wallto Wall Carpet
- Level: Upper
- Area: 120
- Dimensions: 10 x 12
Bedroom 3
- Features: Ceiling Fan, Closet, Wallto Wall Carpet
- Level: Upper
- Area: 100
- Dimensions: 10 x 10
Dining room
- Features: Formal, Wainscoting, Wood Floors
- Level: Main
- Area: 132
- Dimensions: 11 x 12
Family room
- Features: Builtin Features, Fireplace, Great Room, Wood Floors
- Level: Main
- Area: 196
- Dimensions: 14 x 14
Kitchen
- Features: Dishwasher, Eat Bar, Great Room, Hardwood Floors, Microwave, Pantry, Free Standing Range, Free Standing Refrigerator, Quartz
- Level: Main
- Area: 224
- Width: 16
Living room
- Features: Bookcases, Builtin Features, Formal, Hardwood Floors
- Level: Main
- Area: 168
- Dimensions: 12 x 14
Heating
- Forced Air, Heat Pump, Fireplace(s)
Cooling
- Central Air
Appliances
- Included: Built-In Range, Cooktop, Dishwasher, Disposal, Free-Standing Refrigerator, Microwave, Stainless Steel Appliance(s), Washer/Dryer, Free-Standing Range, Gas Water Heater
- Laundry: Laundry Room
Features
- Ceiling Fan(s), High Ceilings, High Speed Internet, Sound System, Vaulted Ceiling(s), Built-in Features, Closet, Formal, Wainscoting, Great Room, Eat Bar, Pantry, Quartz, Bookcases, Double Vanity, Walk-In Closet(s), Walkin Shower
- Flooring: Hardwood, Vinyl, Wall to Wall Carpet, Wood
- Windows: Double Pane Windows, Vinyl Frames
- Basement: Crawl Space
- Number of fireplaces: 1
- Fireplace features: Wood Burning
Interior area
- Total structure area: 2,058
- Total interior livable area: 2,058 sqft
Property
Parking
- Total spaces: 2
- Parking features: Driveway, RV Access/Parking, Garage Door Opener, Attached
- Attached garage spaces: 2
- Has uncovered spaces: Yes
Accessibility
- Accessibility features: Garage On Main, Minimal Steps, Accessibility
Features
- Levels: Two
- Stories: 2
- Patio & porch: Deck
- Exterior features: Fire Pit, Garden, RV Hookup, Yard
- Has spa: Yes
- Spa features: Free Standing Hot Tub
- Fencing: Fenced
- Has view: Yes
- View description: Mountain(s), Territorial
Lot
- Size: 6,969 sqft
- Features: Corner Lot, Level, Private, Trees, Sprinkler, SqFt 7000 to 9999
Details
- Additional structures: RVHookup
- Parcel number: R2067668
Construction
Type & style
- Home type: SingleFamily
- Architectural style: Colonial
- Property subtype: Residential, Single Family Residence
Materials
- Cement Siding
- Foundation: Concrete Perimeter
- Roof: Composition
Condition
- Resale
- New construction: No
- Year built: 1997
Utilities & green energy
- Gas: Gas
- Sewer: Public Sewer
- Water: Public
- Utilities for property: Cable Connected
Community & neighborhood
Security
- Security features: None
Location
- Region: Forest Grove
- Subdivision: Knox Ridge
Other
Other facts
- Listing terms: Cash,Conventional,FHA,USDA Loan,VA Loan
- Road surface type: Paved
Price history
| Date | Event | Price |
|---|---|---|
| 10/14/2025 | Sold | $620,000+0%$301/sqft |
Source: | ||
| 9/9/2025 | Pending sale | $619,900$301/sqft |
Source: | ||
| 8/21/2025 | Listed for sale | $619,900+12.3%$301/sqft |
Source: | ||
| 6/7/2021 | Sold | $552,000+10.4%$268/sqft |
Source: | ||
| 5/17/2021 | Pending sale | $499,900$243/sqft |
Source: | ||
Public tax history
| Year | Property taxes | Tax assessment |
|---|---|---|
| 2020 | $4,505 +2.3% | $255,860 +3% |
| 2019 | $4,405 +3.2% | $248,410 |
| 2018 | $4,270 | $248,410 +6.1% |
Find assessor info on the county website
Neighborhood: 97116
Nearby schools
GreatSchools rating
- 3/10Tom Mccall Upper Elementary SchoolGrades: 5-6Distance: 0.8 mi
- 3/10Neil Armstrong Middle SchoolGrades: 7-8Distance: 3 mi
- 8/10Forest Grove High SchoolGrades: 9-12Distance: 0.7 mi
Schools provided by the listing agent
- Elementary: Dilley
- Middle: Neil Armstrong
- High: Forest Grove
Source: RMLS (OR). This data may not be complete. We recommend contacting the local school district to confirm school assignments for this home.
Get pre-qualified for a loan
At Zillow Home Loans, we can pre-qualify you in as little as 5 minutes with no impact to your credit score.An equal housing lender. NMLS #10287.

