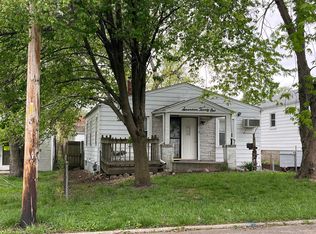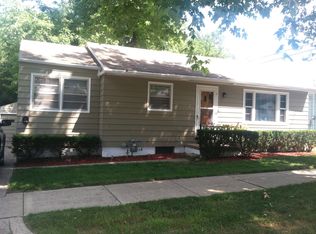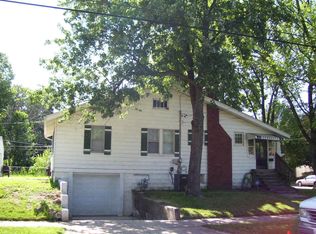Sold for $50,000
$50,000
716 S 17th St, Decatur, IL 62521
2beds
768sqft
Single Family Residence
Built in 1958
3,920.4 Square Feet Lot
$48,700 Zestimate®
$65/sqft
$912 Estimated rent
Home value
$48,700
$40,000 - $58,000
$912/mo
Zestimate® history
Loading...
Owner options
Explore your selling options
What's special
This centrally located home presents a great opportunity for those seeking a convenient lifestyle in Decatur. Situated between Lake Decatur, St. Mary's Hospital, and Eisenhower High School, this property offers easy access to various amenities and attractions. With 2 bedrooms, 1 bathroom, and hardwood floors throughout, this home is waiting for someone to add their personal touch. While it requires some TLC, it provides an excellent canvas for renovation and customization.
Enjoy the convenience of living in a location that puts you close to Lake Decatur, where you can indulge in water activities and scenic views. St. Mary's Hospital is just a short distance away, ensuring quick access to healthcare facilities. Eisenhower High School is also nearby, making it convenient for families with school-going children.
The outdoor patio with a roof offers a delightful space for relaxation and entertainment. Embrace the possibilities this property holds by infusing your personal style and upgrades into the home.
Please note that this house requires some tender loving care (TLC) to reach its full potential. It presents an incredible opportunity for those looking to make renovations and transform it into their dream home.
Zillow last checked: 8 hours ago
Listing updated: June 16, 2023 at 12:04pm
Listed by:
Jim Cleveland 217-428-9500,
RE/MAX Executives Plus
Bought with:
Birgitta Bloomer, 475156014
Lyle Campbell & Son Realtors
Source: CIBR,MLS#: 6227451 Originating MLS: Central Illinois Board Of REALTORS
Originating MLS: Central Illinois Board Of REALTORS
Facts & features
Interior
Bedrooms & bathrooms
- Bedrooms: 2
- Bathrooms: 1
- Full bathrooms: 1
Bedroom
- Description: Flooring: Hardwood
- Level: Main
- Dimensions: 11.3 x 10.7
Bedroom
- Description: Flooring: Hardwood
- Level: Main
- Dimensions: 11.3 x 10.6
Other
- Features: Bathtub
- Level: Main
Kitchen
- Description: Flooring: Wood
- Level: Main
- Dimensions: 11.6 x 7.1
Living room
- Description: Flooring: Hardwood
- Level: Main
- Dimensions: 19.9 x 11.5
Heating
- Gas
Cooling
- None
Appliances
- Included: Gas Water Heater, None
Features
- Main Level Master
- Basement: Unfinished,Full
- Has fireplace: No
Interior area
- Total structure area: 768
- Total interior livable area: 768 sqft
- Finished area above ground: 768
- Finished area below ground: 0
Property
Features
- Levels: One
- Stories: 1
- Patio & porch: Patio
Lot
- Size: 3,920 sqft
Details
- Parcel number: 041213358001
- Zoning: RES
- Special conditions: None
Construction
Type & style
- Home type: SingleFamily
- Architectural style: Ranch
- Property subtype: Single Family Residence
Materials
- Aluminum Siding
- Foundation: Basement
- Roof: Asphalt,Shingle
Condition
- Year built: 1958
Utilities & green energy
- Sewer: Public Sewer
- Water: Public
Community & neighborhood
Location
- Region: Decatur
- Subdivision: Andrew J Andersons 1st Add
Other
Other facts
- Road surface type: None
Price history
| Date | Event | Price |
|---|---|---|
| 9/13/2024 | Listing removed | $895$1/sqft |
Source: Zillow Rentals Report a problem | ||
| 8/6/2024 | Listed for rent | $895$1/sqft |
Source: Zillow Rentals Report a problem | ||
| 11/1/2023 | Listing removed | -- |
Source: Zillow Rentals Report a problem | ||
| 10/6/2023 | Sold | $50,000+171.4%$65/sqft |
Source: Public Record Report a problem | ||
| 9/26/2023 | Listed for rent | $895$1/sqft |
Source: Zillow Rentals Report a problem | ||
Public tax history
| Year | Property taxes | Tax assessment |
|---|---|---|
| 2024 | $1,169 +0.8% | $12,072 +3.7% |
| 2023 | $1,159 +3.7% | $11,645 +6.6% |
| 2022 | $1,118 +6.4% | $10,929 +7.1% |
Find assessor info on the county website
Neighborhood: 62521
Nearby schools
GreatSchools rating
- 1/10Muffley Elementary SchoolGrades: K-6Distance: 1.5 mi
- 1/10Stephen Decatur Middle SchoolGrades: 7-8Distance: 3.6 mi
- 2/10Eisenhower High SchoolGrades: 9-12Distance: 0.4 mi
Schools provided by the listing agent
- District: Decatur Dist 61
Source: CIBR. This data may not be complete. We recommend contacting the local school district to confirm school assignments for this home.


