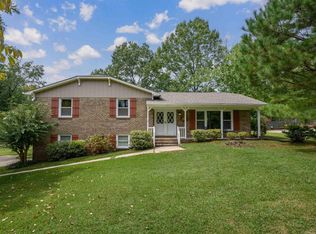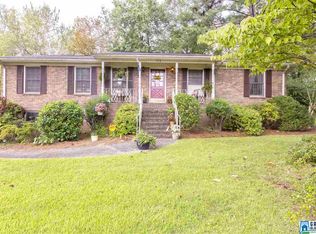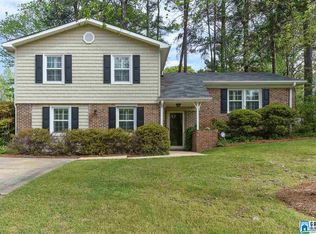Sold for $391,000
$391,000
716 S Sanders Rd, Hoover, AL 35226
4beds
2,106sqft
Single Family Residence
Built in 1968
0.35 Acres Lot
$406,900 Zestimate®
$186/sqft
$2,269 Estimated rent
Home value
$406,900
$374,000 - $444,000
$2,269/mo
Zestimate® history
Loading...
Owner options
Explore your selling options
What's special
Discover the charm of Bluff Park living! This 4-bedroom, 2-bath home blends timeless style with modern features, making it the perfect choice for your next chapter. Step inside to find beautiful hardwood floors, elegant crown molding, and an inviting living space designed for comfort and connection. The chef’s kitchen is a standout, featuring granite countertops, stainless steel appliances, a farmhouse sink, and plenty of custom cabinetry. The spacious primary suite offers a walk-in closet and a spa-like bathroom with a tiled shower and seamless glass door. Three additional bedrooms provide flexibility for family, guests, or a home office. Downstairs, a cozy finished den with a brick fireplace adds extra living space. Outside, the large backyard and open deck are perfect for entertaining or relaxing. With a 2-car garage, easy access to interstates, and proximity to top-rated Bluff Park schools, shopping, and dining, this home is a true treasure in a beloved neighborhood!
Zillow last checked: 8 hours ago
Listing updated: February 20, 2025 at 04:06pm
Listed by:
Jenn Saliba CELL:205-937-9968,
Keller Williams Realty Hoover
Bought with:
Angela Stevens
RealtySouth-Homewood
Source: GALMLS,MLS#: 21406704
Facts & features
Interior
Bedrooms & bathrooms
- Bedrooms: 4
- Bathrooms: 2
- Full bathrooms: 2
Primary bedroom
- Level: Second
Bedroom 1
- Level: Second
Bedroom 2
- Level: Second
Bedroom 3
- Level: Second
Primary bathroom
- Level: Second
Bathroom 1
- Level: Second
Dining room
- Level: First
Family room
- Level: Basement
Kitchen
- Features: Stone Counters, Pantry
- Level: First
Living room
- Level: First
Basement
- Area: 999
Heating
- Central
Cooling
- Central Air, Ceiling Fan(s)
Appliances
- Included: Dishwasher, Disposal, Microwave, Electric Oven, Refrigerator, Stainless Steel Appliance(s), Stove-Electric, Gas Water Heater
- Laundry: Electric Dryer Hookup, Washer Hookup, In Basement, Garage Area, Laundry (ROOM), Yes
Features
- Recessed Lighting, Crown Molding, Smooth Ceilings, Linen Closet, Tub/Shower Combo, Walk-In Closet(s)
- Flooring: Carpet, Hardwood, Tile
- Windows: Window Treatments
- Basement: Partial,Partially Finished,Block,Daylight
- Attic: Other,Yes
- Number of fireplaces: 1
- Fireplace features: Gas Starter, Masonry, Den, Wood Burning
Interior area
- Total interior livable area: 2,106 sqft
- Finished area above ground: 1,647
- Finished area below ground: 459
Property
Parking
- Total spaces: 2
- Parking features: Basement, Driveway, Lower Level, Garage Faces Side
- Attached garage spaces: 2
- Has uncovered spaces: Yes
Features
- Levels: One and One Half,Tri-Level
- Stories: 1
- Patio & porch: Covered, Patio, Porch, Open (DECK), Deck
- Pool features: None
- Fencing: Fenced
- Has view: Yes
- View description: None
- Waterfront features: No
Lot
- Size: 0.35 Acres
- Features: Interior Lot, Few Trees, Subdivision
Details
- Additional structures: Storage
- Parcel number: 3900031006020.000
- Special conditions: N/A
Construction
Type & style
- Home type: SingleFamily
- Property subtype: Single Family Residence
Materials
- Brick
- Foundation: Basement
Condition
- Year built: 1968
Utilities & green energy
- Water: Public
- Utilities for property: Sewer Connected
Community & neighborhood
Location
- Region: Hoover
- Subdivision: Lazy Acres
Other
Other facts
- Price range: $391K - $391K
- Road surface type: Paved
Price history
| Date | Event | Price |
|---|---|---|
| 2/19/2025 | Sold | $391,000+1.6%$186/sqft |
Source: | ||
| 1/23/2025 | Contingent | $385,000$183/sqft |
Source: | ||
| 1/16/2025 | Listed for sale | $385,000+55.9%$183/sqft |
Source: | ||
| 6/30/2016 | Sold | $247,000-1.2%$117/sqft |
Source: | ||
| 5/20/2016 | Price change | $249,8990%$119/sqft |
Source: RE/MAX Advantage South #737921 Report a problem | ||
Public tax history
| Year | Property taxes | Tax assessment |
|---|---|---|
| 2025 | $2,283 | $32,180 |
| 2024 | $2,283 | $32,180 |
| 2023 | $2,283 +5.9% | $32,180 +5.8% |
Find assessor info on the county website
Neighborhood: 35226
Nearby schools
GreatSchools rating
- 10/10Bluff Pk Elementary SchoolGrades: PK-5Distance: 1.2 mi
- 10/10Ira F Simmons Middle SchoolGrades: 6-8Distance: 1.8 mi
- 8/10Hoover High SchoolGrades: 9-12Distance: 4.8 mi
Schools provided by the listing agent
- Elementary: Bluff Park
- Middle: Simmons, Ira F
- High: Hoover
Source: GALMLS. This data may not be complete. We recommend contacting the local school district to confirm school assignments for this home.
Get a cash offer in 3 minutes
Find out how much your home could sell for in as little as 3 minutes with a no-obligation cash offer.
Estimated market value$406,900
Get a cash offer in 3 minutes
Find out how much your home could sell for in as little as 3 minutes with a no-obligation cash offer.
Estimated market value
$406,900


