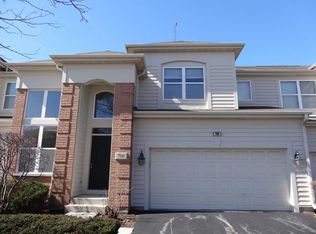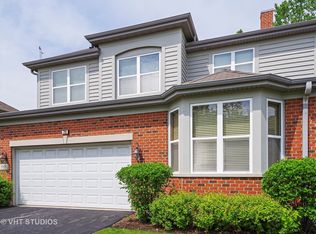Closed
$580,000
716 Samson Way, Northbrook, IL 60062
3beds
2,248sqft
Townhouse, Single Family Residence
Built in 2003
2,646 Square Feet Lot
$595,300 Zestimate®
$258/sqft
$4,619 Estimated rent
Home value
$595,300
$536,000 - $661,000
$4,619/mo
Zestimate® history
Loading...
Owner options
Explore your selling options
What's special
End unit provides an abundance of light into this spacious 3 bedroom, 2.1 bath townhome with full basement and a Butler's Pantry that combines the living/dining room to the open kitchen with pantry and eat-in area that flows nicely into the family room with its gas log fireplace. A newly remodeled exterior back deck and first floor laundry room make life that much easier. The full basement can be converted into recreation and storage areas. 3 good sized bedrooms with the Primary bedroom having 2 walk-in closets, separate shower, soaking tub and 2 sinks. Hardwood floors and carpeting throughout. Newer furnace, oven/range and windows in some of the rooms. Wonderful location near great schools, shopping and highway access.
Zillow last checked: 8 hours ago
Listing updated: July 16, 2025 at 07:35am
Listing courtesy of:
John Krifka 847-212-5338,
Coldwell Banker Realty
Bought with:
Debbie Glickman
@properties Christie's International Real Estate
Source: MRED as distributed by MLS GRID,MLS#: 12331692
Facts & features
Interior
Bedrooms & bathrooms
- Bedrooms: 3
- Bathrooms: 3
- Full bathrooms: 2
- 1/2 bathrooms: 1
Primary bedroom
- Features: Flooring (Carpet), Window Treatments (Blinds), Bathroom (Full, Double Sink, Tub & Separate Shwr)
- Level: Second
- Area: 256 Square Feet
- Dimensions: 16X16
Bedroom 2
- Features: Flooring (Carpet), Window Treatments (Blinds)
- Level: Second
- Area: 150 Square Feet
- Dimensions: 15X10
Bedroom 3
- Features: Flooring (Carpet), Window Treatments (Blinds)
- Level: Second
- Area: 130 Square Feet
- Dimensions: 13X10
Deck
- Level: Main
- Area: 121 Square Feet
- Dimensions: 11X11
Dining room
- Features: Flooring (Hardwood), Window Treatments (Blinds)
- Level: Main
- Dimensions: COMBO
Eating area
- Features: Flooring (Hardwood), Window Treatments (Blinds)
- Level: Main
- Area: 88 Square Feet
- Dimensions: 11X8
Family room
- Features: Flooring (Hardwood), Window Treatments (Blinds)
- Level: Main
- Area: 225 Square Feet
- Dimensions: 15X15
Kitchen
- Features: Kitchen (Eating Area-Table Space, Island, Pantry-Butler, Pantry-Closet), Flooring (Hardwood), Window Treatments (Blinds)
- Level: Main
- Area: 180 Square Feet
- Dimensions: 15X12
Laundry
- Features: Flooring (Vinyl)
- Level: Main
- Area: 48 Square Feet
- Dimensions: 8X6
Living room
- Features: Flooring (Hardwood), Window Treatments (Blinds)
- Level: Main
- Area: 308 Square Feet
- Dimensions: 22X14
Pantry
- Features: Flooring (Hardwood)
- Level: Main
- Area: 30 Square Feet
- Dimensions: 6X5
Heating
- Natural Gas, Forced Air
Cooling
- Central Air
Appliances
- Included: Microwave, Dishwasher, Refrigerator, Washer, Dryer, Disposal, Humidifier
- Laundry: Main Level, In Unit, Sink
Features
- Cathedral Ceiling(s), Storage, Walk-In Closet(s), Dining Combo, Pantry
- Flooring: Hardwood, Wood
- Windows: Window Treatments, Drapes
- Basement: Unfinished,Full
- Number of fireplaces: 1
- Fireplace features: Gas Log, Gas Starter, Family Room
- Common walls with other units/homes: End Unit
Interior area
- Total structure area: 0
- Total interior livable area: 2,248 sqft
Property
Parking
- Total spaces: 2
- Parking features: Garage Door Opener, On Site, Attached, Garage
- Attached garage spaces: 2
- Has uncovered spaces: Yes
Accessibility
- Accessibility features: No Disability Access
Features
- Patio & porch: Deck
Lot
- Size: 2,646 sqft
- Features: Landscaped
Details
- Parcel number: 04063090140000
- Special conditions: None
- Other equipment: TV-Cable, Ceiling Fan(s), Sump Pump
Construction
Type & style
- Home type: Townhouse
- Property subtype: Townhouse, Single Family Residence
Materials
- Brick, Frame
- Roof: Asphalt
Condition
- New construction: No
- Year built: 2003
Utilities & green energy
- Sewer: Public Sewer
- Water: Lake Michigan
- Utilities for property: Cable Available
Community & neighborhood
Community
- Community features: Sidewalks
Location
- Region: Northbrook
- Subdivision: Sander's Prairie
HOA & financial
HOA
- Has HOA: Yes
- HOA fee: $440 monthly
- Services included: Parking, Insurance, Exterior Maintenance, Lawn Care, Snow Removal
Other
Other facts
- Listing terms: Conventional
- Ownership: Fee Simple w/ HO Assn.
Price history
| Date | Event | Price |
|---|---|---|
| 7/15/2025 | Sold | $580,000-3.2%$258/sqft |
Source: | ||
| 5/25/2025 | Contingent | $599,000$266/sqft |
Source: | ||
| 5/9/2025 | Listed for sale | $599,000+61.9%$266/sqft |
Source: | ||
| 3/21/2018 | Listing removed | $3,100$1/sqft |
Source: Coldwell Banker Residential Brokerage - Deerfield #09869967 Report a problem | ||
| 3/1/2018 | Listed for rent | $3,100$1/sqft |
Source: Coldwell Banker Residential Brokerage - Deerfield #09869967 Report a problem | ||
Public tax history
| Year | Property taxes | Tax assessment |
|---|---|---|
| 2023 | $10,656 +3.8% | $48,998 |
| 2022 | $10,269 +11.9% | $48,998 +23.8% |
| 2021 | $9,179 +0.9% | $39,587 |
Find assessor info on the county website
Neighborhood: 60062
Nearby schools
GreatSchools rating
- NAHickory Point Elementary SchoolGrades: PK-2Distance: 0.8 mi
- 9/10Wood Oaks Jr High SchoolGrades: 6-8Distance: 0.7 mi
- 10/10Glenbrook North High SchoolGrades: 9-12Distance: 3.2 mi
Schools provided by the listing agent
- Elementary: Hickory Point Elementary School
- Middle: Wood Oaks Junior High School
- High: Glenbrook North High School
- District: 27
Source: MRED as distributed by MLS GRID. This data may not be complete. We recommend contacting the local school district to confirm school assignments for this home.

Get pre-qualified for a loan
At Zillow Home Loans, we can pre-qualify you in as little as 5 minutes with no impact to your credit score.An equal housing lender. NMLS #10287.

