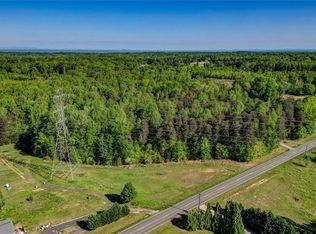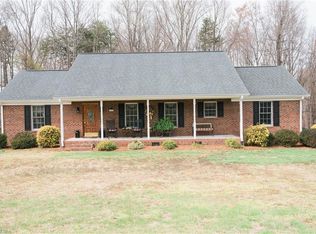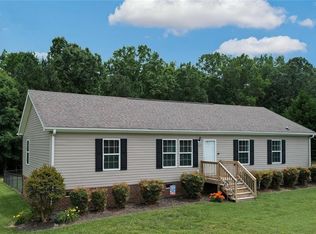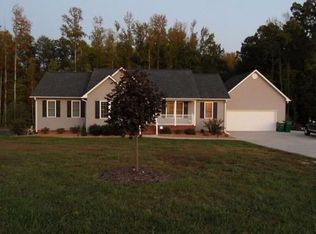Sold for $300,000
$300,000
716 Sandy Cross Rd, Reidsville, NC 27320
3beds
1,304sqft
Stick/Site Built, Residential, Single Family Residence
Built in 2013
5.9 Acres Lot
$301,500 Zestimate®
$--/sqft
$1,596 Estimated rent
Home value
$301,500
Estimated sales range
Not available
$1,596/mo
Zestimate® history
Loading...
Owner options
Explore your selling options
What's special
Imagine fulfilling your dream of owning a charming countryside home, nestled on 5.9 AC, perfect for horses, pets, & family. This stunning, fully renovated home boasts a spacious open concept, a new kitchen w/granite countertops & stainless steel appliances. Host memorable holiday gatherings in this delightful kitchen! Step out onto the deck overlooking the private backyard, ideal for fencing & pasture. The double car garage offers unheated space that can easily be transformed into a home office or a craft area. The laundry mudroom doubles as a convenient drop station for your boots after an outdoor adventure. This exceptional opportunity won't be available for long! Approved for FHA-VA-USDA, this property offers endless possibilities. You are able to fence the area under the power line, with the gate reserved for Duke Energy, ensuring a perfect blend of convenience & utility. Don't miss out on this enchanting property! Seller will consider best offers by 10:00 am on Wed., 8/21/24.
Zillow last checked: 8 hours ago
Listing updated: September 25, 2024 at 10:26am
Listed by:
Teresa S. Knowles 336-613-8835,
CENTURY 21 THE KNOWLES TEAM
Bought with:
Kelliann Thomas, 341376
Kelly Wirt Realty Group
Source: Triad MLS,MLS#: 1152167 Originating MLS: Greensboro
Originating MLS: Greensboro
Facts & features
Interior
Bedrooms & bathrooms
- Bedrooms: 3
- Bathrooms: 2
- Full bathrooms: 2
- Main level bathrooms: 2
Primary bedroom
- Level: Main
- Dimensions: 15.25 x 13.42
Bedroom 2
- Level: Main
- Dimensions: 11.33 x 10.08
Bedroom 3
- Level: Main
- Dimensions: 11 x 10.75
Dining room
- Level: Main
- Dimensions: 8.67 x 11.42
Kitchen
- Level: Main
- Dimensions: 9.5 x 11.42
Laundry
- Level: Main
- Dimensions: 7.33 x 10.25
Living room
- Level: Main
- Dimensions: 18.17 x 13.83
Office
- Level: Main
- Dimensions: 13.08 x 10.25
Heating
- Heat Pump, Electric
Cooling
- Central Air
Appliances
- Included: Microwave, Dishwasher, Free-Standing Range, Electric Water Heater
- Laundry: Dryer Connection, Main Level, Washer Hookup
Features
- Ceiling Fan(s), Kitchen Island, Pantry, Separate Shower
- Flooring: Carpet, Tile, Wood
- Basement: Crawl Space
- Attic: Access Only
- Has fireplace: No
Interior area
- Total structure area: 1,304
- Total interior livable area: 1,304 sqft
- Finished area above ground: 1,304
Property
Parking
- Total spaces: 2
- Parking features: Driveway, Garage, Gravel, Paved, Circular Driveway, Attached
- Attached garage spaces: 2
- Has uncovered spaces: Yes
Features
- Levels: One
- Stories: 1
- Patio & porch: Porch
- Pool features: None
- Fencing: None
Lot
- Size: 5.90 Acres
- Features: Cleared, Partially Wooded, See Remarks, Not in Flood Zone
- Residential vegetation: Partially Wooded
Details
- Parcel number: 171473Z2
- Zoning: RA
- Special conditions: Owner Sale
Construction
Type & style
- Home type: SingleFamily
- Architectural style: Ranch
- Property subtype: Stick/Site Built, Residential, Single Family Residence
Materials
- Vinyl Siding
Condition
- Year built: 2013
Utilities & green energy
- Sewer: Septic Tank
- Water: Well
Community & neighborhood
Location
- Region: Reidsville
Other
Other facts
- Listing agreement: Exclusive Right To Sell
- Listing terms: Cash,Conventional,FHA,USDA Loan,VA Loan
Price history
| Date | Event | Price |
|---|---|---|
| 9/25/2024 | Sold | $300,000+1.7% |
Source: | ||
| 8/21/2024 | Pending sale | $294,900 |
Source: | ||
| 8/13/2024 | Listed for sale | $294,900+126.8% |
Source: | ||
| 2/12/2024 | Sold | $130,000+2500%$100/sqft |
Source: Public Record Report a problem | ||
| 2/7/2023 | Sold | $5,000-97.2%$4/sqft |
Source: Public Record Report a problem | ||
Public tax history
| Year | Property taxes | Tax assessment |
|---|---|---|
| 2024 | $433 +15.3% | $67,388 +40.7% |
| 2023 | $376 +5.6% | $47,885 +5.6% |
| 2022 | $356 +5% | $45,325 +5% |
Find assessor info on the county website
Neighborhood: 27320
Nearby schools
GreatSchools rating
- 3/10Monroeton ElementaryGrades: PK-5Distance: 3.1 mi
- 7/10Rockingham County MiddleGrades: 6-8Distance: 1.9 mi
- 5/10Rockingham County HighGrades: 9-12Distance: 1.9 mi
Schools provided by the listing agent
- Elementary: Monroeton
- Middle: Rockingham County
- High: Rockingham County
Source: Triad MLS. This data may not be complete. We recommend contacting the local school district to confirm school assignments for this home.
Get a cash offer in 3 minutes
Find out how much your home could sell for in as little as 3 minutes with a no-obligation cash offer.
Estimated market value$301,500
Get a cash offer in 3 minutes
Find out how much your home could sell for in as little as 3 minutes with a no-obligation cash offer.
Estimated market value
$301,500



