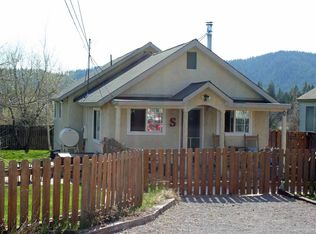Sold for $277,000 on 06/14/24
$277,000
716 Spring St, Mount Shasta, CA 96067
2beds
2baths
1,616sqft
Single Family Residence
Built in ----
0.37 Acres Lot
$286,100 Zestimate®
$171/sqft
$2,227 Estimated rent
Home value
$286,100
$223,000 - $378,000
$2,227/mo
Zestimate® history
Loading...
Owner options
Explore your selling options
What's special
You’ll love this tidy move in ready home on a lovely over-sized lot in the charming town of Mt Shasta. As you step inside, you'll be greeted by a warm & inviting atmosphere, comfy living room with wood stove, spacious dining room & kitchen with rustic touches that enhance the mountain experience. This 1,616 sq ft, 2 bed & 2 bath home could be yours! The kitchen has ample space for all of your cooking needs. The master bedroom has a conveniently attached bathroom. The sunroom looks out at the large backyard with spectacular views of Mt Eddy, Castle Crags and fruit trees (apple, plum and peach). Views of Mt. Shasta & Black Butte from backyard. The mud room entry will help keep things tidy. Bonus finished attic space with over 228 sq ft of space has a closet & could be used as a 3rd bedroom. Vinyl clad dual pane windows throughout the home. Recent updates include roof (2017), wood stove (2015), carpet (2015), kitchen countertops, sink, garbage disposal & dishwasher (2020). Monitor Heater for extra efficiency. Conveniently located walking distance to downtown Mount Shasta, restaurants & shopping. For nature enthusiasts, you can enjoy all that the Mt. Shasta area has to offer!
Zillow last checked: 8 hours ago
Listing updated: June 14, 2024 at 03:43pm
Listed by:
Susan Cena 530-859-1164,
Coldwell Banker-Mtn Gate Properties
Bought with:
Hamedo Murphy, DRE #:02086637
Kindred SF Homes
Source: SMLS,MLS#: 20240393
Facts & features
Interior
Bedrooms & bathrooms
- Bedrooms: 2
- Bathrooms: 2
Primary bedroom
- Area: 128.42
- Dimensions: 11.5 x 11.17
Bedroom 2
- Area: 55
- Dimensions: 11 x 5
Bathroom
- Features: Shower Enclosure, Tile Floors
Dining room
- Area: 221
- Dimensions: 17 x 13
Kitchen
- Features: Custom Cabinets
- Area: 147
- Dimensions: 14 x 10.5
Living room
- Area: 158.17
- Dimensions: 13 x 12.17
Heating
- Wood Stove, Monitor-Oil
Appliances
- Included: Cooktop, Dishwasher, Disposal, Electric Oven, Refrigerator, Instant Hot Water
- Laundry: Laundry Room
Features
- Solar Tube(s), High Speed Internet
- Flooring: Carpet, Tile, Vinyl Plank
- Windows: Blinds, Double Pane Windows, Vinyl Clad
Interior area
- Total structure area: 1,616
- Total interior livable area: 1,616 sqft
Property
Parking
- Parking features: Detached, Gravel
- Has garage: Yes
- Has uncovered spaces: Yes
Features
- Fencing: Chain Link,Wood
- Has view: Yes
- View description: Hills, the Eddies, Mt Shasta
Lot
- Size: 0.37 Acres
- Dimensions: 100 x 160
- Features: Landscaped, Trees
- Topography: Level
Details
- Parcel number: 057093020000
Construction
Type & style
- Home type: SingleFamily
- Architectural style: Classic
- Property subtype: Single Family Residence
Materials
- Fiber Cement
- Foundation: Concrete Perimeter
- Roof: Composition
Condition
- 70+ yrs
Utilities & green energy
- Sewer: Sewer
- Water: Public
- Utilities for property: Cable Available, Cell Service, DSL, Electricity, Phone Available
Community & neighborhood
Location
- Region: Mount Shasta
Other
Other facts
- Road surface type: Paved
Price history
| Date | Event | Price |
|---|---|---|
| 6/14/2024 | Sold | $277,000-4.2%$171/sqft |
Source: | ||
| 5/8/2024 | Pending sale | $289,000$179/sqft |
Source: | ||
| 4/18/2024 | Listed for sale | $289,000+230.3%$179/sqft |
Source: | ||
| 11/20/2013 | Sold | $87,500+2.9%$54/sqft |
Source: Public Record Report a problem | ||
| 10/3/2013 | Listed for sale | $85,000-61%$53/sqft |
Source: Keller Williams Realty Report a problem | ||
Public tax history
| Year | Property taxes | Tax assessment |
|---|---|---|
| 2025 | $3,068 +155.5% | $282,540 +168.7% |
| 2024 | $1,201 +1.9% | $105,147 +2% |
| 2023 | $1,179 +8.8% | $103,086 +2% |
Find assessor info on the county website
Neighborhood: 96067
Nearby schools
GreatSchools rating
- 5/10Mt. Shasta Elementary SchoolGrades: K-3Distance: 0.2 mi
- 5/10Sisson SchoolGrades: 4-8Distance: 0.7 mi
- 7/10Mt. Shasta High SchoolGrades: 9-12Distance: 0.9 mi

Get pre-qualified for a loan
At Zillow Home Loans, we can pre-qualify you in as little as 5 minutes with no impact to your credit score.An equal housing lender. NMLS #10287.
