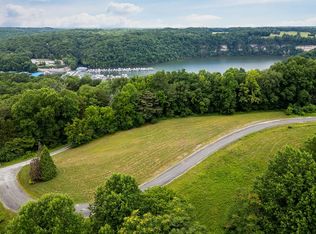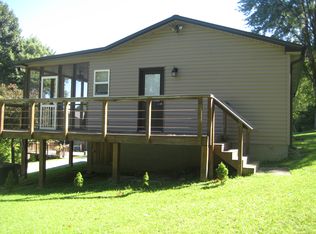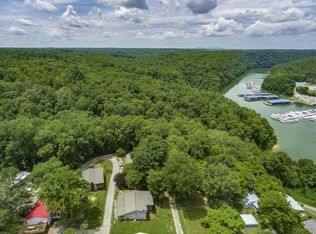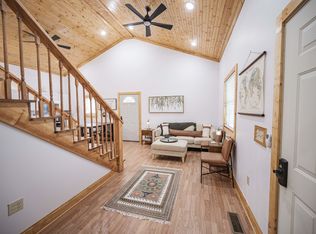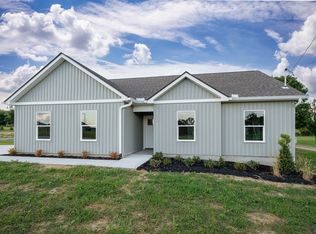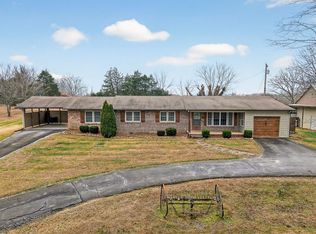This beautifully renovated, fully furnished cottage is a rare find at Center Hill Lake, offering direct access to the community boat ramp and seasonal lake views—perfect for those seeking a weekend getaway, retirement retreat, or income-producing short-term rental. Thoughtfully updated in 2020, it features quartz countertops, stainless steel appliances, a farmhouse sink, custom cabinetry, a cozy gas fireplace, and luxury vinyl flooring throughout. A metal roof, tankless water heater, covered front porch, and oversized storage shed ensure both comfort and convenience. Memories await, whether it's boat days, enjoying the 28+ waterfalls of CHL, fishing from shore, stargazing and smores or games on the porch, it's all here! Opportunities like this—turnkey, stylish, and with true lake access—are few and far between at this price point.
Active
$385,000
716 Still Point Rd, Smithville, TN 37166
3beds
1,216sqft
Est.:
Single Family Residence, Residential
Built in 1956
7,405.2 Square Feet Lot
$-- Zestimate®
$317/sqft
$-- HOA
What's special
Cozy gas fireplaceFully furnished cottageSeasonal lake viewsMetal roofCovered front porchStainless steel appliancesFarmhouse sink
- 49 days |
- 299 |
- 8 |
Likely to sell faster than
Zillow last checked: 8 hours ago
Listing updated: January 14, 2026 at 11:15am
Listing Provided by:
Jessica Joy Tammaro 615-788-9370,
eXp Realty 888-519-5113
Source: RealTracs MLS as distributed by MLS GRID,MLS#: 3057716
Tour with a local agent
Facts & features
Interior
Bedrooms & bathrooms
- Bedrooms: 3
- Bathrooms: 2
- Full bathrooms: 2
- Main level bedrooms: 1
Bedroom 1
- Features: Full Bath
- Level: Full Bath
- Area: 198 Square Feet
- Dimensions: 18x11
Bedroom 2
- Area: 143 Square Feet
- Dimensions: 13x11
Bedroom 3
- Area: 143 Square Feet
- Dimensions: 13x11
Primary bathroom
- Features: Primary Bedroom
- Level: Primary Bedroom
Kitchen
- Area: 108 Square Feet
- Dimensions: 9x12
Living room
- Features: Combination
- Level: Combination
- Area: 190 Square Feet
- Dimensions: 10x19
Heating
- Central, Natural Gas
Cooling
- Central Air, Electric
Appliances
- Included: Electric Oven, Range, Dishwasher, Dryer, Microwave, Refrigerator, Stainless Steel Appliance(s), Washer
- Laundry: Gas Dryer Hookup, Washer Hookup
Features
- Ceiling Fan(s), Redecorated
- Flooring: Laminate
- Basement: None,Crawl Space
- Number of fireplaces: 1
- Fireplace features: Gas, Living Room
Interior area
- Total structure area: 1,216
- Total interior livable area: 1,216 sqft
- Finished area above ground: 1,216
Property
Parking
- Total spaces: 2
- Parking features: Gravel
- Uncovered spaces: 2
Features
- Levels: Two
- Stories: 2
- Patio & porch: Porch, Covered, Deck
- Exterior features: Gas Grill
- Has view: Yes
- View description: Valley, Lake, Mountain(s), Water
- Has water view: Yes
- Water view: Lake,Water
Lot
- Size: 7,405.2 Square Feet
- Dimensions: 106 x 112 IRR
- Features: Corner Lot, Sloped, Views
- Topography: Corner Lot,Sloped,Views
Details
- Additional structures: Storage
- Parcel number: 098A A 00900 000
- Special conditions: Standard
Construction
Type & style
- Home type: SingleFamily
- Architectural style: Cottage
- Property subtype: Single Family Residence, Residential
Materials
- Aluminum Siding
- Roof: Metal
Condition
- New construction: No
- Year built: 1956
Utilities & green energy
- Sewer: Septic Tank
- Water: Private
- Utilities for property: Electricity Available, Natural Gas Available, Water Available
Community & HOA
Community
- Security: Security System, Smoke Detector(s)
- Subdivision: None
HOA
- Has HOA: No
Location
- Region: Smithville
Financial & listing details
- Price per square foot: $317/sqft
- Tax assessed value: $110,800
- Annual tax amount: $1,112
- Date on market: 12/3/2025
- Electric utility on property: Yes
Estimated market value
Not available
Estimated sales range
Not available
Not available
Price history
Price history
| Date | Event | Price |
|---|---|---|
| 12/3/2025 | Listed for sale | $385,000$317/sqft |
Source: | ||
| 12/2/2025 | Listing removed | $385,000$317/sqft |
Source: | ||
| 10/29/2025 | Price change | $385,000-2.5%$317/sqft |
Source: | ||
| 9/5/2025 | Price change | $395,000-1.3%$325/sqft |
Source: | ||
| 8/15/2025 | Price change | $400,000-5.9%$329/sqft |
Source: | ||
Public tax history
Public tax history
| Year | Property taxes | Tax assessment |
|---|---|---|
| 2025 | $1,112 | $44,320 |
| 2024 | $1,112 +25.5% | $44,320 |
| 2023 | $886 +15.6% | $44,320 |
Find assessor info on the county website
BuyAbility℠ payment
Est. payment
$2,105/mo
Principal & interest
$1855
Home insurance
$135
Property taxes
$115
Climate risks
Neighborhood: 37166
Nearby schools
GreatSchools rating
- NASmithville Elementary SchoolGrades: PK-2Distance: 9.4 mi
- 5/10Dekalb Middle SchoolGrades: 6-8Distance: 12 mi
- 6/10De Kalb County High SchoolGrades: 9-12Distance: 12 mi
Schools provided by the listing agent
- Elementary: Northside Elementary
- Middle: DeKalb Middle School
- High: De Kalb County High School
Source: RealTracs MLS as distributed by MLS GRID. This data may not be complete. We recommend contacting the local school district to confirm school assignments for this home.
