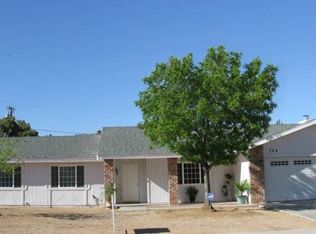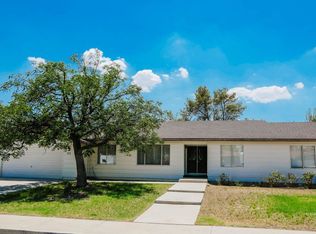1974 single story home in Ripley Estates with room for all! Main house offers a master suite, 4 guest bedrooms, fully carpeted family room, two entry ways, two fireplaces, indoor laundry and a gorgeous, open layout, tiled kitchen and dining area. Attached two car garage with RV parking and extra wide driveway. Situated on a little under 1/3 an acre, this home continues out to the back yard where you will find the pool/guest house- adding another room, with another half bath, and indoor SAUNA!! Backyard is fenced. Home has fully ducted heating and air with both A/C and evaporative coolers purchased 4 years ago. Roof Cert is done by Roof Tech. (Pool House sqft is not included)
This property is off market, which means it's not currently listed for sale or rent on Zillow. This may be different from what's available on other websites or public sources.

