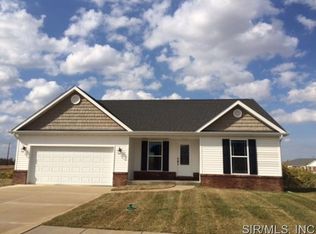Closed
Listing Provided by:
Brooke Mitchell 618-977-9873,
Keller Williams Pinnacle
Bought with: Berkshire Hathaway HomeServices Select Properties
$324,900
716 Ward, Waterloo, IL 62298
3beds
1,985sqft
Single Family Residence
Built in 2015
0.29 Acres Lot
$336,900 Zestimate®
$164/sqft
$2,556 Estimated rent
Home value
$336,900
$276,000 - $411,000
$2,556/mo
Zestimate® history
Loading...
Owner options
Explore your selling options
What's special
Welcome home to this stunning, owner-built two-story craftsman, filled with thoughtful updates and timeless charm. Step inside to a beautifully transformed flex space, now serving as a butler's pantry, laundry room, and additional storage area. The kitchen features a gorgeous new tile backsplash, updated fixtures, a spacious pantry, and a dining area perfect for hosting. The inviting living room offers brand-new flooring, abundant natural light, and peaceful views of the private backyard.
Upstairs, you'll find three generously sized bedrooms and two full bathrooms. The partially finished basement provides potential for an additional bedroom and includes a rough-in for a bathroom, plus plenty of storage. Outside, the backyard is your personal oasis, complete with a newly installed 6-ft vinyl privacy fence and a picturesque gazebo ideal for relaxing or entertaining.
This is the perfect place to call home—schedule your showing today!
Zillow last checked: 8 hours ago
Listing updated: April 28, 2025 at 06:32pm
Listing Provided by:
Brooke Mitchell 618-977-9873,
Keller Williams Pinnacle
Bought with:
Cathleen P Keasey, 475162025
Berkshire Hathaway HomeServices Select Properties
Source: MARIS,MLS#: 24060520 Originating MLS: Southwestern Illinois Board of REALTORS
Originating MLS: Southwestern Illinois Board of REALTORS
Facts & features
Interior
Bedrooms & bathrooms
- Bedrooms: 3
- Bathrooms: 3
- Full bathrooms: 2
- 1/2 bathrooms: 1
- Main level bathrooms: 1
Heating
- Forced Air, Natural Gas
Cooling
- Central Air, Electric
Appliances
- Included: Dishwasher, Disposal, Gas Range, Gas Oven, Refrigerator, Gas Water Heater
- Laundry: Main Level
Features
- Butler Pantry, Custom Cabinetry, Walk-In Pantry, Kitchen/Dining Room Combo
- Doors: Sliding Doors
- Basement: Partially Finished
- Has fireplace: No
- Fireplace features: None
Interior area
- Total structure area: 1,985
- Total interior livable area: 1,985 sqft
- Finished area above ground: 1,785
- Finished area below ground: 200
Property
Parking
- Total spaces: 2
- Parking features: Attached, Garage
- Attached garage spaces: 2
Features
- Levels: Two
- Patio & porch: Patio, Covered
Lot
- Size: 0.29 Acres
- Dimensions: .29
- Features: Corner Lot
Details
- Additional structures: Gazebo, Shed(s)
- Parcel number: 0724365009000
- Special conditions: Standard
Construction
Type & style
- Home type: SingleFamily
- Architectural style: Craftsman,Other
- Property subtype: Single Family Residence
Materials
- Brick, Vinyl Siding
Condition
- Year built: 2015
Utilities & green energy
- Sewer: Public Sewer
- Water: Public
Community & neighborhood
Location
- Region: Waterloo
- Subdivision: Shady Spgs 1st Add
Other
Other facts
- Listing terms: Cash,Conventional,FHA,USDA Loan,VA Loan
- Ownership: Private
- Road surface type: Concrete
Price history
| Date | Event | Price |
|---|---|---|
| 11/22/2024 | Sold | $324,900-1.5%$164/sqft |
Source: | ||
| 11/5/2024 | Pending sale | $329,900$166/sqft |
Source: | ||
| 10/16/2024 | Contingent | $329,900$166/sqft |
Source: | ||
| 10/10/2024 | Price change | $329,900-1.5%$166/sqft |
Source: | ||
| 10/4/2024 | Price change | $335,000-2.9%$169/sqft |
Source: | ||
Public tax history
| Year | Property taxes | Tax assessment |
|---|---|---|
| 2024 | $5,984 +13.6% | $103,780 +12.5% |
| 2023 | $5,267 +12.6% | $92,280 +14.2% |
| 2022 | $4,675 | $80,830 +3.1% |
Find assessor info on the county website
Neighborhood: 62298
Nearby schools
GreatSchools rating
- NAW J Zahnow Elementary SchoolGrades: PK-1Distance: 0.7 mi
- 9/10Waterloo Junior High SchoolGrades: 6-8Distance: 0.8 mi
- 8/10Waterloo High SchoolGrades: 9-12Distance: 1.9 mi
Schools provided by the listing agent
- Elementary: Waterloo Dist 5
- Middle: Waterloo Dist 5
- High: Waterloo
Source: MARIS. This data may not be complete. We recommend contacting the local school district to confirm school assignments for this home.
Get a cash offer in 3 minutes
Find out how much your home could sell for in as little as 3 minutes with a no-obligation cash offer.
Estimated market value
$336,900
