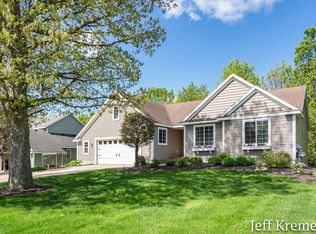Sold
$430,000
7165 Keystone Ct, Jenison, MI 49428
5beds
2,981sqft
Single Family Residence
Built in 2005
0.31 Acres Lot
$434,500 Zestimate®
$144/sqft
$3,461 Estimated rent
Home value
$434,500
$413,000 - $456,000
$3,461/mo
Zestimate® history
Loading...
Owner options
Explore your selling options
What's special
Perfectly positioned at the end of a quiet cul-de-sac in Jenison, this stunning 5-bedroom, 3.5-bath home is the one you have been waiting for. Step inside and feel the warmth of two inviting living areas, one highlighted by a striking stone fireplace that makes every evening feel special. The open kitchen and dining area lead to glass sliders that open to a deck overlooking the backyard, creating the perfect flow for everyday living and entertaining. Upstairs, three spacious bedrooms and two full bathrooms offer room for everyone, while the finished basement adds incredible flexibility with two more bedrooms, a full bath, and a third living space ready for movie nights, playtime, or guests. With an attached two-car garage and a location that rarely becomes available, this home offers everything you have been searching for and will not last long. Seller has requested that all offers be held until 10/08.
Zillow last checked: 8 hours ago
Listing updated: November 24, 2025 at 12:53pm
Listed by:
Larry E Martin 616-532-7200,
Keller Williams Realty Rivertown,
Dana L VanderWal 616-485-2176,
Keller Williams Realty Rivertown
Bought with:
Laura L Feagan
Coldwell Banker Schmidt Realtors
Source: MichRIC,MLS#: 25050209
Facts & features
Interior
Bedrooms & bathrooms
- Bedrooms: 5
- Bathrooms: 4
- Full bathrooms: 3
- 1/2 bathrooms: 1
Primary bedroom
- Level: Upper
Bedroom 2
- Level: Upper
Bedroom 3
- Level: Upper
Primary bathroom
- Level: Upper
Bathroom 2
- Level: Upper
Bathroom 3
- Level: Main
Den
- Level: Main
Dining room
- Level: Main
Family room
- Level: Main
Kitchen
- Level: Main
Laundry
- Level: Upper
Living room
- Level: Main
Heating
- Forced Air
Cooling
- Central Air
Appliances
- Included: Dishwasher, Disposal, Microwave, Range, Refrigerator
- Laundry: Laundry Room, Sink, Upper Level
Features
- Basement: Full,Walk-Out Access
- Number of fireplaces: 1
- Fireplace features: Living Room
Interior area
- Total structure area: 2,096
- Total interior livable area: 2,981 sqft
- Finished area below ground: 885
Property
Parking
- Total spaces: 2
- Parking features: Garage Door Opener, Attached
- Garage spaces: 2
Features
- Stories: 2
Lot
- Size: 0.31 Acres
- Dimensions: 84 x 177
- Features: Sidewalk, Wooded, Cul-De-Sac
Details
- Parcel number: 701422211005
- Zoning description: LDR
Construction
Type & style
- Home type: SingleFamily
- Architectural style: Traditional
- Property subtype: Single Family Residence
Materials
- Vinyl Siding
Condition
- New construction: No
- Year built: 2005
Utilities & green energy
- Sewer: Public Sewer
- Water: Public
Community & neighborhood
Location
- Region: Jenison
Other
Other facts
- Listing terms: Cash,FHA,VA Loan,Conventional
- Road surface type: Paved
Price history
| Date | Event | Price |
|---|---|---|
| 11/21/2025 | Sold | $430,000-4.4%$144/sqft |
Source: | ||
| 10/9/2025 | Pending sale | $450,000$151/sqft |
Source: | ||
| 10/1/2025 | Listed for sale | $450,000-6.3%$151/sqft |
Source: | ||
| 9/25/2025 | Listing removed | $480,000$161/sqft |
Source: | ||
| 6/7/2025 | Listed for sale | $480,000-4%$161/sqft |
Source: | ||
Public tax history
| Year | Property taxes | Tax assessment |
|---|---|---|
| 2024 | $4,014 +5% | $148,909 +5% |
| 2023 | $3,823 +676.5% | $141,819 |
| 2022 | $492 | -- |
Find assessor info on the county website
Neighborhood: 49428
Nearby schools
GreatSchools rating
- 7/10Sandy Hill SchoolGrades: K-6Distance: 0.5 mi
- 7/10Jenison Junior High SchoolGrades: 7-8Distance: 1.4 mi
- 9/10Jenison High SchoolGrades: 8-12Distance: 1.5 mi
Get pre-qualified for a loan
At Zillow Home Loans, we can pre-qualify you in as little as 5 minutes with no impact to your credit score.An equal housing lender. NMLS #10287.
Sell for more on Zillow
Get a Zillow Showcase℠ listing at no additional cost and you could sell for .
$434,500
2% more+$8,690
With Zillow Showcase(estimated)$443,190
