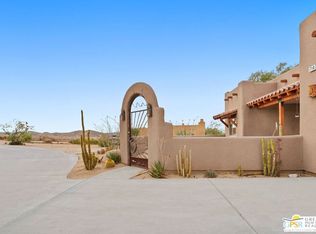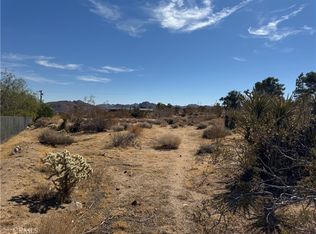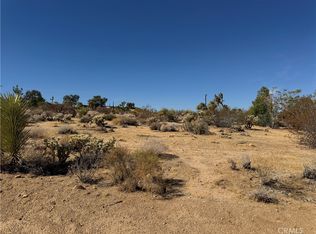Sold for $465,000
Listing Provided by:
Madelaine LaVoie DRE #01005011 760-401-3374,
Cherie Miller & Associates,
Lynee LaVoie DRE #02021036,
Cherie Miller & Associates
Bought with: Re/Max Desert Properties
$465,000
7167 Sunny Vista Rd, Joshua Tree, CA 92252
4beds
1,566sqft
Manufactured Home
Built in 2002
1.18 Acres Lot
$460,100 Zestimate®
$297/sqft
$3,572 Estimated rent
Home value
$460,100
$414,000 - $506,000
$3,572/mo
Zestimate® history
Loading...
Owner options
Explore your selling options
What's special
VIEWS!!! Perched high in Joshua Tree, this 4-bedroom, 2-bathroom home offers 1,566 sq. ft. of remodeled living space on over an acre of land—perfect for those craving space, and privacy. Room to plant a garden or park an RV. The HUGE SHOP GARAGE has an additional adjoining bathroom.
Step inside to an open floor plan designed for comfort and modern living. The beautifully appointed kitchen features butcher block counters, stainless steel appliances, ideal for cooking and entertaining. The primary bathroom is fabulous with a jetted soaking tub and separate stand-alone shower. Each spacious bedroom invites relaxation, making this home a true luxury escape.
Located just minutes from Joshua Tree National Park, you’ll have easy access to world-class hiking, rock climbing, and the vibrant local art scene. Whether you're searching for a primary residence, vacation home, or investment property, this is a must-see!
Don't miss out—schedule your showing today!
Zillow last checked: 8 hours ago
Listing updated: September 23, 2025 at 10:39am
Listing Provided by:
Madelaine LaVoie DRE #01005011 760-401-3374,
Cherie Miller & Associates,
Lynee LaVoie DRE #02021036,
Cherie Miller & Associates
Bought with:
Rosa Maria Rivera, DRE #02133670
Re/Max Desert Properties
Source: CRMLS,MLS#: JT25136773 Originating MLS: California Regional MLS
Originating MLS: California Regional MLS
Facts & features
Interior
Bedrooms & bathrooms
- Bedrooms: 4
- Bathrooms: 3
- Full bathrooms: 2
- 3/4 bathrooms: 1
- Main level bathrooms: 2
- Main level bedrooms: 3
Bedroom
- Features: All Bedrooms Down
Bathroom
- Features: Dual Sinks, Jetted Tub, Soaking Tub, Separate Shower
Kitchen
- Features: Remodeled, Updated Kitchen
Heating
- Central, Forced Air, Natural Gas
Cooling
- Central Air
Appliances
- Included: Dishwasher, Gas Range, Range Hood
- Laundry: Washer Hookup, Electric Dryer Hookup, Gas Dryer Hookup, Inside
Features
- Breakfast Area, Ceiling Fan(s), Cathedral Ceiling(s), Separate/Formal Dining Room, High Ceilings, Open Floorplan, All Bedrooms Down, Workshop
- Flooring: Tile, Vinyl
- Doors: Mirrored Closet Door(s), Sliding Doors
- Windows: Double Pane Windows, Skylight(s)
- Has fireplace: No
- Fireplace features: None
- Common walls with other units/homes: No Common Walls
Interior area
- Total interior livable area: 1,566 sqft
Property
Parking
- Total spaces: 4
- Parking features: Door-Multi, Garage, Oversized, Pull-through, RV Access/Parking, Workshop in Garage
- Garage spaces: 4
Features
- Levels: One
- Stories: 1
- Entry location: Front door
- Patio & porch: Covered, Patio, Porch
- Pool features: None
- Fencing: Chain Link
- Has view: Yes
- View description: City Lights, Desert, Mountain(s), Panoramic
Lot
- Size: 1.18 Acres
- Features: Back Yard, Horse Property, Lot Over 40000 Sqft, Yard
Details
- Additional structures: Workshop
- Parcel number: 0602031020000
- Zoning: JT/RS-10M
- Special conditions: Standard
- Horses can be raised: Yes
Construction
Type & style
- Home type: MobileManufactured
- Architectural style: Traditional
- Property subtype: Manufactured Home
Materials
- Foundation: Raised
- Roof: Composition,Shingle
Condition
- Updated/Remodeled
- New construction: No
- Year built: 2002
Utilities & green energy
- Electric: 220 Volts in Laundry
- Sewer: Septic Tank
- Water: Public
- Utilities for property: Electricity Connected, Natural Gas Connected, Water Connected
Community & neighborhood
Security
- Security features: Carbon Monoxide Detector(s), Smoke Detector(s)
Community
- Community features: Biking, Dog Park, Golf, Hiking, Rural
Location
- Region: Joshua Tree
Other
Other facts
- Listing terms: Cash,Cash to New Loan,Submit
- Road surface type: Paved
Price history
| Date | Event | Price |
|---|---|---|
| 9/22/2025 | Sold | $465,000+3.6%$297/sqft |
Source: | ||
| 7/27/2025 | Pending sale | $449,000$287/sqft |
Source: | ||
| 6/18/2025 | Listed for sale | $449,000+124.5%$287/sqft |
Source: | ||
| 5/4/2022 | Sold | $200,000-33.1%$128/sqft |
Source: Public Record Report a problem | ||
| 3/24/2021 | Listing removed | -- |
Source: Owner Report a problem | ||
Public tax history
| Year | Property taxes | Tax assessment |
|---|---|---|
| 2025 | $6,087 +45.6% | $350,198 +2% |
| 2024 | $4,182 +2% | $343,332 +2% |
| 2023 | $4,102 +117.3% | $336,600 +131.3% |
Find assessor info on the county website
Neighborhood: 92252
Nearby schools
GreatSchools rating
- 8/10Friendly Hills Elementary SchoolGrades: K-6Distance: 0.2 mi
- 5/10La Contenta Middle SchoolGrades: 7-8Distance: 2.1 mi
- 4/10Yucca Valley High SchoolGrades: 9-12Distance: 5.2 mi


