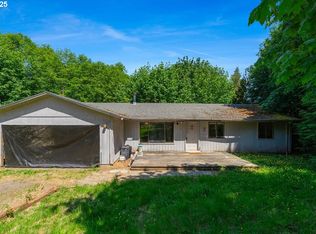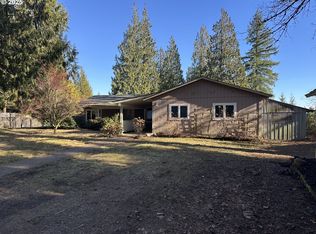Sold
$493,500
71682 Neer City Rd, Rainier, OR 97048
3beds
1,694sqft
Residential, Single Family Residence
Built in 1978
3.13 Acres Lot
$491,700 Zestimate®
$291/sqft
$2,590 Estimated rent
Home value
$491,700
Estimated sales range
Not available
$2,590/mo
Zestimate® history
Loading...
Owner options
Explore your selling options
What's special
Beautiful Countryside Ranch Home with Mountain Views! Don’t miss this stunning 3-bedroom, 2.1-bath ranch-style home set on a peaceful and private 3.13-acre lot. The spacious kitchen features granite countertops and a garden window with views—perfect for cooking and entertaining. Recent updates include brand-new LVP flooring in the living room, new carpet in the bedrooms, and newer exterior paint. The roof and gutters have been professionally soft-washed, giving the home a fresh, well-maintained finish. Just off the kitchen is an inviting dining room, ideal for family meals or gatherings. From there, step out onto the back deck, perfect for summer BBQs or quiet mornings with coffee. Enjoy your own mini orchard with mature fruit trees—apple, plum, Asian pear, grape, cherry, and blueberry. A tool/garden shed and pump house provide extra storage and utility. The paved driveway and RV/boat parking add even more flexibility for outdoor living.Located just 20 minutes from Longview and St. Helens, with convenient access to shopping, dining, and recreation, this home offers a rare opportunity to own usable acreage with stunning mountain views and room to grow.Whether you're dreaming of a hobby farm, a peaceful country retreat, or your forever home, this property offers endless potential.Schedule your private showing today!
Zillow last checked: 8 hours ago
Listing updated: September 30, 2025 at 11:45pm
Listed by:
Nattamon Purkey 360-909-9577,
eXp Realty LLC
Bought with:
Dennis O'Brien, 201228793
RE/MAX Powerpros
Source: RMLS (OR),MLS#: 574160421
Facts & features
Interior
Bedrooms & bathrooms
- Bedrooms: 3
- Bathrooms: 3
- Full bathrooms: 2
- Partial bathrooms: 1
- Main level bathrooms: 3
Primary bedroom
- Level: Main
Bedroom 2
- Level: Main
Bedroom 3
- Level: Main
Dining room
- Level: Main
Kitchen
- Level: Main
Living room
- Level: Main
Heating
- Baseboard
Cooling
- Window Unit(s)
Appliances
- Included: Dishwasher, Disposal, Free-Standing Range, Free-Standing Refrigerator, Washer/Dryer, Electric Water Heater
- Laundry: Laundry Room
Features
- Granite, Kitchen Island
- Flooring: Vinyl, Wall to Wall Carpet
- Windows: Aluminum Frames, Double Pane Windows
- Basement: Crawl Space
Interior area
- Total structure area: 1,694
- Total interior livable area: 1,694 sqft
Property
Parking
- Total spaces: 2
- Parking features: Driveway, RV Access/Parking, Attached
- Attached garage spaces: 2
- Has uncovered spaces: Yes
Features
- Levels: One
- Stories: 1
- Patio & porch: Deck
- Exterior features: Garden
- Has view: Yes
- View description: Mountain(s), Trees/Woods
Lot
- Size: 3.13 Acres
- Features: Gentle Sloping, Level, Private, Secluded, Trees, Wooded, Acres 3 to 5
Details
- Additional structures: RVParking, ToolShed
- Parcel number: 19057
- Zoning: RR5
Construction
Type & style
- Home type: SingleFamily
- Architectural style: Ranch
- Property subtype: Residential, Single Family Residence
Materials
- T111 Siding
- Roof: Composition
Condition
- Resale
- New construction: No
- Year built: 1978
Utilities & green energy
- Sewer: Septic Tank
- Water: Well
Community & neighborhood
Location
- Region: Rainier
Other
Other facts
- Listing terms: Cash,Conventional,FHA,VA Loan
- Road surface type: Gravel, Paved
Price history
| Date | Event | Price |
|---|---|---|
| 9/30/2025 | Sold | $493,500-0.3%$291/sqft |
Source: | ||
| 8/25/2025 | Pending sale | $495,000$292/sqft |
Source: | ||
| 8/21/2025 | Listed for sale | $495,000$292/sqft |
Source: | ||
| 8/8/2025 | Pending sale | $495,000$292/sqft |
Source: | ||
| 7/29/2025 | Listed for sale | $495,000+179.7%$292/sqft |
Source: | ||
Public tax history
| Year | Property taxes | Tax assessment |
|---|---|---|
| 2024 | $3,092 +0.5% | $263,340 +3% |
| 2023 | $3,078 +5.5% | $255,670 +3% |
| 2022 | $2,918 +2.9% | $248,230 +3% |
Find assessor info on the county website
Neighborhood: 97048
Nearby schools
GreatSchools rating
- 4/10Hudson Park Elementary SchoolGrades: K-6Distance: 5 mi
- 6/10Rainier Jr/Sr High SchoolGrades: 7-12Distance: 5 mi
Schools provided by the listing agent
- Elementary: Hudson Park
- Middle: Rainier
- High: Rainier
Source: RMLS (OR). This data may not be complete. We recommend contacting the local school district to confirm school assignments for this home.
Get pre-qualified for a loan
At Zillow Home Loans, we can pre-qualify you in as little as 5 minutes with no impact to your credit score.An equal housing lender. NMLS #10287.

