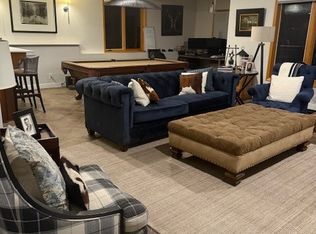Closed
$775,000
7169 Crowne Oak Rd, Eden Prairie, MN 55344
3beds
3,492sqft
Townhouse Side x Side
Built in 1994
0.58 Square Feet Lot
$740,900 Zestimate®
$222/sqft
$2,701 Estimated rent
Home value
$740,900
$704,000 - $778,000
$2,701/mo
Zestimate® history
Loading...
Owner options
Explore your selling options
What's special
Welcome to this completely redesigned townhome built by David Carlson. The 3,300+sqft offers beautiful living spaces, vaulted ceilings, and tons of natural light. Combined elegance & luxury meet main level living at its finest. Gorgeous owner's suite, featuring a huge walk in closet and a spa like en-suite. All new designer lighting! Spacious rooms & impeccable finishes throughout. The main level den is perfect for a home office, quiet reading area or media room complete with a cozy fireplace that is warm and inviting. Relax in your four season porch admiring the backyard views. The well-appointed custom kitchen has a huge center island that is sure to be the heart of the home. The lower level is ideal for entertaining with two additional bedrooms & bath, that provide comfort for family and guests. With ample storage space, organizing your belongings is a breeze. Wonderful attached 2 car garage & remarkable location! The exterior of the home has been freshly painted and a new deck!
Zillow last checked: 8 hours ago
Listing updated: May 06, 2025 at 08:15am
Listed by:
Jeanine L. Gardell 763-999-1686,
Realty Group LLC
Bought with:
Benjamin C Dzurik
Keller Williams Premier Realty Lake Minnetonka
Source: NorthstarMLS as distributed by MLS GRID,MLS#: 6492091
Facts & features
Interior
Bedrooms & bathrooms
- Bedrooms: 3
- Bathrooms: 3
- Full bathrooms: 2
- 1/2 bathrooms: 1
Bedroom 1
- Level: Main
- Area: 195 Square Feet
- Dimensions: 15x13
Bedroom 2
- Level: Lower
- Area: 196 Square Feet
- Dimensions: 14x14
Bedroom 3
- Level: Lower
- Area: 182 Square Feet
- Dimensions: 14x13
Primary bathroom
- Level: Main
- Area: 80 Square Feet
- Dimensions: 10x8
Den
- Level: Main
- Area: 210 Square Feet
- Dimensions: 14x15
Family room
- Level: Lower
- Area: 528 Square Feet
- Dimensions: 24x22
Other
- Level: Main
- Area: 110 Square Feet
- Dimensions: 11x10
Kitchen
- Level: Main
- Area: 204 Square Feet
- Dimensions: 12x17
Living room
- Level: Main
- Area: 528 Square Feet
- Dimensions: 24x22
Walk in closet
- Level: Main
- Area: 60 Square Feet
- Dimensions: 10x6
Heating
- Forced Air, Fireplace(s)
Cooling
- Central Air
Appliances
- Included: Cooktop, Dishwasher, Dryer, Freezer, Gas Water Heater, Microwave, Range, Washer
Features
- Basement: Block,Egress Window(s),Finished,Full,Storage Space,Walk-Out Access
- Number of fireplaces: 1
- Fireplace features: Gas
Interior area
- Total structure area: 3,492
- Total interior livable area: 3,492 sqft
- Finished area above ground: 1,746
- Finished area below ground: 1,581
Property
Parking
- Total spaces: 2
- Parking features: Attached, Asphalt
- Attached garage spaces: 2
- Details: Garage Dimensions (21x20)
Accessibility
- Accessibility features: None
Features
- Levels: One
- Stories: 1
- Patio & porch: Deck, Front Porch, Patio
Lot
- Size: 0.58 sqft
- Features: Near Public Transit, Many Trees
Details
- Foundation area: 1746
- Parcel number: 1211622220014
- Zoning description: Residential-Single Family
Construction
Type & style
- Home type: Townhouse
- Property subtype: Townhouse Side x Side
- Attached to another structure: Yes
Materials
- Brick/Stone, Wood Siding, Block
- Roof: Age Over 8 Years,Asphalt
Condition
- Age of Property: 31
- New construction: No
- Year built: 1994
Utilities & green energy
- Electric: Circuit Breakers, Power Company: Xcel Energy
- Gas: Natural Gas
- Sewer: City Sewer/Connected
- Water: City Water/Connected
Community & neighborhood
Location
- Region: Eden Prairie
- Subdivision: Summit On Bryant Lake
HOA & financial
HOA
- Has HOA: Yes
- HOA fee: $550 monthly
- Services included: Maintenance Structure, Hazard Insurance, Lawn Care, Maintenance Grounds, Professional Mgmt, Trash, Snow Removal
- Association name: HOA Assist
- Association phone: 855-952-8222
Other
Other facts
- Road surface type: Paved
Price history
| Date | Event | Price |
|---|---|---|
| 4/2/2024 | Sold | $775,000$222/sqft |
Source: | ||
| 3/11/2024 | Pending sale | $775,000$222/sqft |
Source: | ||
| 3/5/2024 | Price change | $775,000+6.9%$222/sqft |
Source: | ||
| 2/29/2024 | Listed for sale | $725,000+39.4%$208/sqft |
Source: | ||
| 10/4/2022 | Sold | $520,000-5.4%$149/sqft |
Source: | ||
Public tax history
| Year | Property taxes | Tax assessment |
|---|---|---|
| 2025 | $6,480 +12.3% | $548,200 +2% |
| 2024 | $5,770 +2.2% | $537,500 +5% |
| 2023 | $5,644 +5% | $511,700 +2.5% |
Find assessor info on the county website
Neighborhood: 55344
Nearby schools
GreatSchools rating
- 10/10Forest Hills Elementary SchoolGrades: PK-5Distance: 1.7 mi
- 7/10Central Middle SchoolGrades: 6-8Distance: 3.1 mi
- 10/10Eden Prairie High SchoolGrades: 9-12Distance: 3.6 mi
Get a cash offer in 3 minutes
Find out how much your home could sell for in as little as 3 minutes with a no-obligation cash offer.
Estimated market value
$740,900
Get a cash offer in 3 minutes
Find out how much your home could sell for in as little as 3 minutes with a no-obligation cash offer.
Estimated market value
$740,900
