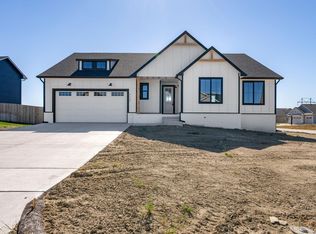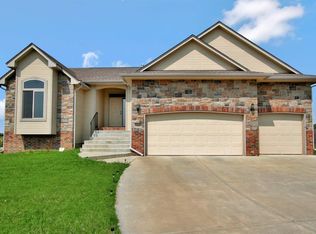Sold
Price Unknown
7169 E Pheasant Ridge St, Wichita, KS 67226
4beds
2,712sqft
Single Family Onsite Built
Built in 2022
0.29 Acres Lot
$376,200 Zestimate®
$--/sqft
$2,569 Estimated rent
Home value
$376,200
$342,000 - $410,000
$2,569/mo
Zestimate® history
Loading...
Owner options
Explore your selling options
What's special
Welcome to 7169 E Pheasant Ridge Street. Built in 2022, this thoughtfully designed residence offers modern comfort and efficiency across its open-concept layout. Step inside to find a meticulously maintained home with soaring ceilings, timeless finishes, and abundant natural light. The kitchen boasts granite countertops, a large walk-in pantry, stainless steel appliances with a brand-new range, and an island perfect for gatherings. The primary suite includes dual vanities, a walk-in 5-foot shower, plus a large walk-in closet. The fully finished basement provides additional living space with a generous family room, two bedrooms, a full bath, and a wet bar. Better than brand new, the seller has equipped the home with remote blinds and a wood privacy fence to make this home truly move in ready. The covered deck provides an inviting outdoor retreat for relaxing or entertaining. Make sure not to miss the tandem, three car garage with plenty of room for a shop, extra storage or a third car. Neighborhood amenities encourage community for all ages with a swimming pool, playground, and walking paths in the vibrant community of Central Park. Enjoy the convenience of quick highway access leading in any direction to all Wichita has to offer, making 7169 E Pheasant Ridge Street an ideal place to call home!
Zillow last checked: 8 hours ago
Listing updated: October 30, 2025 at 11:02am
Listed by:
Janel Scott Talman 316-978-9777,
Reece Nichols South Central Kansas
Source: SCKMLS,MLS#: 655782
Facts & features
Interior
Bedrooms & bathrooms
- Bedrooms: 4
- Bathrooms: 3
- Full bathrooms: 3
Primary bedroom
- Description: Carpet
- Level: Main
- Area: 192.96
- Dimensions: 14.4x13.4
Kitchen
- Description: Luxury Vinyl
- Level: Main
- Area: 200.07
- Dimensions: 17.10x11.7
Living room
- Description: Luxury Vinyl
- Level: Main
- Area: 246.24
- Dimensions: 14.4x17.10
Heating
- Forced Air, Natural Gas
Cooling
- Central Air, Electric
Appliances
- Included: Dishwasher, Disposal, Microwave, Range
- Laundry: Main Level, Laundry Room, 220 equipment
Features
- Ceiling Fan(s), Walk-In Closet(s), Vaulted Ceiling(s), Wet Bar
- Flooring: Laminate
- Windows: Window Coverings-All
- Basement: Finished
- Number of fireplaces: 1
- Fireplace features: One, Living Room, Electric
Interior area
- Total interior livable area: 2,712 sqft
- Finished area above ground: 1,434
- Finished area below ground: 1,278
Property
Parking
- Total spaces: 3
- Parking features: Attached, Garage Door Opener, Tandem
- Garage spaces: 3
Features
- Levels: One
- Stories: 1
- Patio & porch: Covered
- Exterior features: Guttering - ALL, Sprinkler System
- Pool features: Community
- Fencing: Wood
Lot
- Size: 0.29 Acres
- Features: Standard
Details
- Parcel number: 2017300598124
Construction
Type & style
- Home type: SingleFamily
- Architectural style: Ranch
- Property subtype: Single Family Onsite Built
Materials
- Frame w/Less than 50% Mas
- Foundation: Full, View Out
- Roof: Composition
Condition
- Year built: 2022
Utilities & green energy
- Gas: Natural Gas Available
- Utilities for property: Sewer Available, Natural Gas Available, Public
Community & neighborhood
Community
- Community features: Greenbelt, Playground, Add’l Dues May Apply
Location
- Region: Wichita
- Subdivision: CENTRAL PARK
HOA & financial
HOA
- Has HOA: Yes
- HOA fee: $300 annually
- Services included: Recreation Facility, Gen. Upkeep for Common Ar
Other
Other facts
- Ownership: Relo Corporate
- Road surface type: Paved
Price history
Price history is unavailable.
Public tax history
| Year | Property taxes | Tax assessment |
|---|---|---|
| 2024 | $7,118 +22.3% | $37,364 +7.9% |
| 2023 | $5,820 +144.7% | $34,624 |
| 2022 | $2,379 +86.1% | -- |
Find assessor info on the county website
Neighborhood: 67226
Nearby schools
GreatSchools rating
- 6/10Isely Traditional Magnet Elementary SchoolGrades: PK-5Distance: 0.4 mi
- 4/10Stucky Middle SchoolGrades: 6-8Distance: 2.2 mi
- 1/10Heights High SchoolGrades: 9-12Distance: 2.8 mi
Schools provided by the listing agent
- Elementary: Isely Traditional Magnet
- Middle: Stucky
- High: Heights
Source: SCKMLS. This data may not be complete. We recommend contacting the local school district to confirm school assignments for this home.

