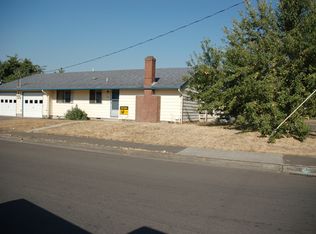Cozy home in Thurston. Kitchen with breakfast bar and dining room. Double car garage, huge back yard with large patio, does needs cosmetic updates so you can make it your style. French doors from living room to yard and slider from dining room to yard. Nice neighborhood.
This property is off market, which means it's not currently listed for sale or rent on Zillow. This may be different from what's available on other websites or public sources.

