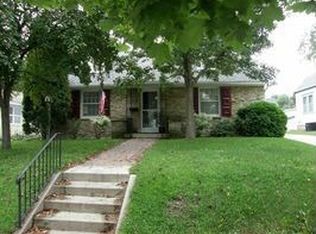Now available is a 3BR/1BA ranch style home in Rochester! The kitchen features an abundance of white painted cabinets. Hardwood floors span the remainder of the house, including the spacious family room and three bedrooms. The unfinished lower level provides plenty of room for home expansion. The huge fenced back yard complete this home and includes an additional storage shed.
This property is off market, which means it's not currently listed for sale or rent on Zillow. This may be different from what's available on other websites or public sources.
