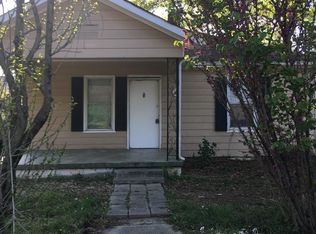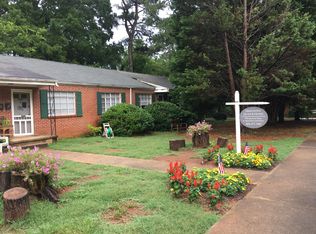LARGE 4 BR/3BA CRAFTSMAN, OPEN LAYOUT, KITCHEN WITH GRANITE COUNTERTOPS AND SS APPLIANCESS, BUILD IN WINE COOLER. FORMAL DINING ROOM. FIREPLACES IN LIVING ROOM AND OFFICE/BEDROOM. HUGE MASTER SUITE WITH TRAY CEILING, SITTING AREA AND WALK IN CLOSET. MASTER BATH WITH DUAL VANITY, JACUZZI, SEP. SHOWER. LARGE BEDROOMS WITH TRAY CEILINGS AND A LOT OF STORAGE. COVERED REAR DECK GREAT FOR ENTERTAINING. 1 CAR GARAGE WITH STORAGE. HARDWOOD FLOORS ON MAIN, QUALITY FINISHES. CLOSE TO DECATUR SQUARE, AVONDALE ESTATES, CDC, EMORY. UNICORPORATED DEKALB COUNTY - NO CITY TAXES!
This property is off market, which means it's not currently listed for sale or rent on Zillow. This may be different from what's available on other websites or public sources.

