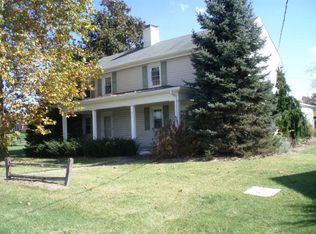Closed
$640,000
717 Barnhart Rd, Fort Defiance, VA 24437
3beds
1,571sqft
Single Family Residence
Built in 1998
7.33 Acres Lot
$572,500 Zestimate®
$407/sqft
$2,074 Estimated rent
Home value
$572,500
$504,000 - $641,000
$2,074/mo
Zestimate® history
Loading...
Owner options
Explore your selling options
What's special
One level living with numerous features and possibilities! Just over 7 pristine total acres in a beautiful country setting that provides peaceful rural surroundings with gorgeous views. 10-15 minutes from Waynesboro/Staunton, 30 minutes from Harrisonburg, and 45 minutes from Charlottesville. The home is situated on a nice partially fenced 4.02 Acre lot, combined with a separate fenced in 3.31 acre lot with ROW access. The extra parcel previously perked for a 3 bedroom septic. Whether you build a second home on the additional parcel or enjoy it for agricultural use, this property has a lot to offer with its useable acreage, on site pole barn, garden shed and heated detached garage! The interior of the home features hardwood floors/ceramic tile throughout, custom solid oak cabinets, upgraded appliances, custom windows/doors and much much more! Other key offerings of the property include a heated/cooled attached 2 car garage, whole house generator, field water faucet, Koi fish pond, composite decking, RV pad with power, wind turbine, and solar system for energy efficiency. HVAC 2016, water heater 2019, roof/gutters 2020,new duct work and pellet stove 2024. Call/text list agent regarding more features and questions!
Zillow last checked: 8 hours ago
Listing updated: February 08, 2025 at 10:34am
Listed by:
COLBY WRIGHT 540-649-3220,
CORE REAL ESTATE PARTNERS LLC
Bought with:
RYAN BURKS, 0225225335
RE/MAX ADVANTAGE-WAYNESBORO
Source: CAAR,MLS#: 653688 Originating MLS: Charlottesville Area Association of Realtors
Originating MLS: Charlottesville Area Association of Realtors
Facts & features
Interior
Bedrooms & bathrooms
- Bedrooms: 3
- Bathrooms: 2
- Full bathrooms: 2
- Main level bathrooms: 2
Heating
- Electric, Forced Air, Propane, Pellet Stove
Cooling
- Heat Pump
Appliances
- Included: Dishwasher, Disposal, Gas Range, Microwave, Refrigerator, Dryer, Water Softener, Washer
Features
- Primary Downstairs, Eat-in Kitchen, Utility Room, Vaulted Ceiling(s)
- Flooring: Ceramic Tile, Hardwood
- Windows: Casement Window(s), Double Pane Windows, Screens
- Has basement: No
Interior area
- Total structure area: 2,099
- Total interior livable area: 1,571 sqft
- Finished area above ground: 1,571
- Finished area below ground: 0
Property
Parking
- Total spaces: 4
- Parking features: Attached, Detached, Electricity, Garage Faces Front, Garage, Heated Garage, RV Access/Parking, Garage Faces Side
- Attached garage spaces: 4
Features
- Levels: One
- Stories: 1
- Patio & porch: Rear Porch, Composite, Concrete, Front Porch, Patio, Porch
- Exterior features: Fully Fenced
- Fencing: Fenced,Full
- Has view: Yes
- View description: Garden, Mountain(s), Rural, Valley
Lot
- Size: 7.33 Acres
- Features: Easement, Farm, Garden, Landscaped, Level, Open Lot
- Topography: Rolling
Details
- Additional structures: Barn(s), Shed(s)
- Parcel number: 048126 and 048126R
- Zoning description: GA General Agricultural
- Horses can be raised: Yes
- Horse amenities: Barn, Other, Horses Allowed
Construction
Type & style
- Home type: SingleFamily
- Architectural style: Ranch
- Property subtype: Single Family Residence
Materials
- Brick, Stick Built, Ducts Professionally Air-Sealed
- Foundation: Brick/Mortar
- Roof: Metal
Condition
- New construction: No
- Year built: 1998
Utilities & green energy
- Electric: Generator
- Sewer: Septic Tank
- Water: Private, Well
- Utilities for property: Cable Available, Fiber Optic Available, Other
Green energy
- Energy efficient items: Solar Panel(s)
- Energy generation: Solar
Community & neighborhood
Security
- Security features: Security System, Smoke Detector(s), Surveillance System
Location
- Region: Fort Defiance
- Subdivision: NONE
Price history
| Date | Event | Price |
|---|---|---|
| 7/12/2024 | Sold | $640,000-5.6%$407/sqft |
Source: | ||
| 6/11/2024 | Pending sale | $677,900$432/sqft |
Source: | ||
| 6/5/2024 | Listed for sale | $677,900+17.1%$432/sqft |
Source: | ||
| 6/11/2022 | Listing removed | -- |
Source: | ||
| 12/4/2021 | Listed for sale | $579,000-2.4%$369/sqft |
Source: | ||
Public tax history
| Year | Property taxes | Tax assessment |
|---|---|---|
| 2025 | $2,021 -1.2% | $388,600 -1.2% |
| 2024 | $2,045 +7.2% | $393,200 +29.9% |
| 2023 | $1,907 | $302,700 |
Find assessor info on the county website
Neighborhood: 24437
Nearby schools
GreatSchools rating
- 2/10Edward G. Clymore Elementary SchoolGrades: PK-5Distance: 7.4 mi
- 3/10S Gordon Stewart Middle SchoolGrades: 6-8Distance: 7.3 mi
- 7/10Ft Defiance High SchoolGrades: 9-12Distance: 7.3 mi
Schools provided by the listing agent
- Elementary: E. G. Clymore
- Middle: S. Gordon Stewart
- High: Fort Defiance
Source: CAAR. This data may not be complete. We recommend contacting the local school district to confirm school assignments for this home.

Get pre-qualified for a loan
At Zillow Home Loans, we can pre-qualify you in as little as 5 minutes with no impact to your credit score.An equal housing lender. NMLS #10287.
