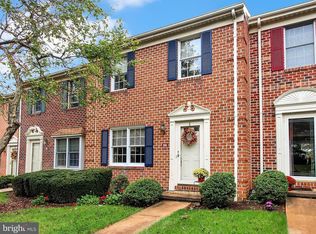Spacious colonial home with three large bedrooms, 3 full bathrooms, fenced-in backyard, and an attached bright, two-car oversized garage with man door, located in one of the most desirable parts of town. This home features beautiful hardwood floorings throughout most of the main floor, which includes a formal living room, dining room, and an open eat-in kitchen with a breakfast nook. Enter the family room and imagine yourself cozying up next to the fireplace while enjoying the view of the large fenced-in backyard. Conveniently located on the main level you can also find the washer and dryer, and a rear door connecting the main floor to the lovely, level back yard. The finished basement offers ample plus additional living space for a gym, playroom, storage area, or all three. This newer colonial home which boasts central vac and glass sliders and large foyer to back patio from family room has all of the right componentsI Don't miss out! Make it your own before it's gone.
This property is off market, which means it's not currently listed for sale or rent on Zillow. This may be different from what's available on other websites or public sources.

