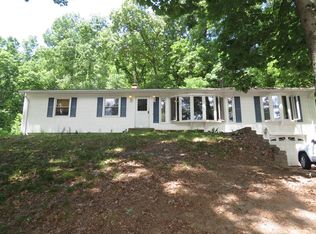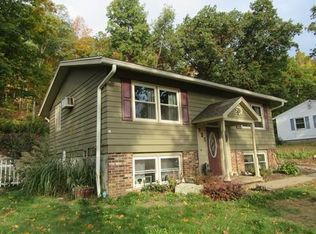Affordable Home with a nice Open Floor Plan! Bright & Spacious Kitchen has stainless steel appliances, wood laminate flooring, recessed lights and center island. The Dining Room also has wood laminate flooring and is open to the Kitchen and Living Room. The Living Room has newer carpeting. The wood stove is only for decorative purposes. Good Size Bedrooms all with closets and carpeting. The Master Bedroom has access to the Main Bathroom. The Lower Level has great living space with a large Family Room with a wood burning fireplace. There is also a separate laundry room. The Two Car Garage has access directly into the Lower Level. The home sits back nicely off the road.
This property is off market, which means it's not currently listed for sale or rent on Zillow. This may be different from what's available on other websites or public sources.

