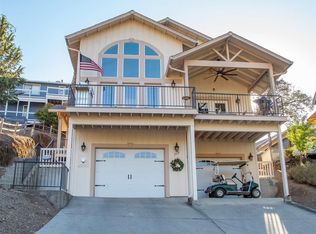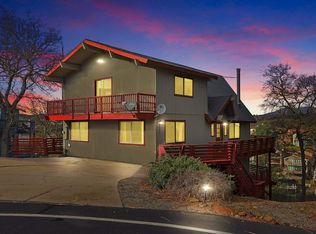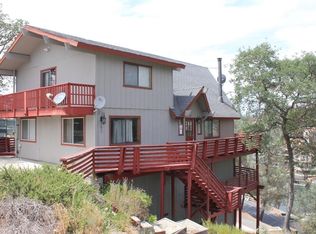Closed
$545,000
717 Foothill Rd #362, Copperopolis, CA 95228
3beds
1,995sqft
Single Family Residence
Built in 2007
6,969.6 Square Feet Lot
$536,200 Zestimate®
$273/sqft
$2,659 Estimated rent
Home value
$536,200
$466,000 - $617,000
$2,659/mo
Zestimate® history
Loading...
Owner options
Explore your selling options
What's special
Welcome to your Lake property getaway. Prepare to be impressed with this LIKE NEW home with an OVERSIZED 2 car garage located on a private access road. This custom home was built in 2007 and is in a great location with some lake views and Northern Exposure so you can be on the very spacious covered deck all day long. This home has been meticulously maintained and is a great floorplan. Enter the spacious great room with 20 Ft. vaulted ceilings. Plenty of space for your entertainment. Built in cabinets are great for storage. The 42x36 Rock fireplace contains an upper end Heat and Glo insert and can produce heat or add to the ambiance. The kitchen has a large amount of cabinetry storage. Upgraded appliances, granite countertops and breakfast bar. The dining area is next to the french doors leading to the deck. There are 2 bedrooms and 1 bath on the entry level. The primary bedroom suite is on the upper level with wonderful double doors to open when you want to enjoy the views. There is a Regency fireplace in this room. Large Oversized jetted tub with separate shower and walk in closet. On the garage level, part of the oversized garage has been used as a game room but plenty of space and storage. Launch your boat and enjoy Lake Tulloch.Very near to The Square at Copper Valley
Zillow last checked: 8 hours ago
Listing updated: November 09, 2024 at 11:06am
Listed by:
Cindy Neiman DRE #00955582 209-735-0233,
RE/MAX GOLD Copperopolis
Bought with:
Will Amador, DRE #01308802
Century 21 Select Real Estate
Source: MetroList Services of CA,MLS#: 224109711Originating MLS: MetroList Services, Inc.
Facts & features
Interior
Bedrooms & bathrooms
- Bedrooms: 3
- Bathrooms: 3
- Full bathrooms: 2
- Partial bathrooms: 1
Primary bedroom
- Features: Closet, Walk-In Closet, Sitting Area
Primary bathroom
- Features: Closet, Shower Stall(s), Dual Flush Toilet, Soaking Tub, Walk-In Closet(s)
Dining room
- Features: Bar, Dining/Living Combo, Other
Kitchen
- Features: Pantry Closet, Granite Counters, Island w/Sink
Heating
- Propane, Central
Cooling
- Ceiling Fan(s), Central Air
Appliances
- Included: Free-Standing Gas Range, Free-Standing Refrigerator, Gas Water Heater, Range Hood, Dishwasher, Disposal, Microwave, See Remarks, Other
- Laundry: Laundry Room, Hookups Only, In Garage
Features
- Flooring: Carpet, Simulated Wood, Tile, See Remarks
- Number of fireplaces: 2
- Fireplace features: Living Room, Master Bedroom
Interior area
- Total interior livable area: 1,995 sqft
Property
Parking
- Total spaces: 2
- Parking features: Attached, Garage Door Opener, Garage Faces Front, Guest, Interior Access
- Attached garage spaces: 2
Features
- Stories: 3
- Fencing: None
- Waterfront features: Lake Access
Lot
- Size: 6,969 sqft
- Features: See Remarks, Low Maintenance
Details
- Zoning description: SFR
- Special conditions: Standard
Construction
Type & style
- Home type: SingleFamily
- Architectural style: Contemporary
- Property subtype: Single Family Residence
Materials
- Stucco, Wood
- Foundation: Concrete
- Roof: Composition
Condition
- Year built: 2007
Utilities & green energy
- Sewer: Public Sewer
- Water: Water District, Public
- Utilities for property: Propane Tank Leased, Public, Electric, Internet Available
Community & neighborhood
Community
- Community features: Gated
Location
- Region: Copperopolis
HOA & financial
HOA
- Has HOA: Yes
- HOA fee: $145 monthly
- Amenities included: Park, Other
Other
Other facts
- Price range: $545K - $545K
- Road surface type: Chip And Seal
Price history
| Date | Event | Price |
|---|---|---|
| 11/8/2024 | Sold | $545,000-4.3%$273/sqft |
Source: MetroList Services of CA #224109711 Report a problem | ||
| 10/18/2024 | Pending sale | $569,500$285/sqft |
Source: MetroList Services of CA #224109711 Report a problem | ||
| 9/30/2024 | Listed for sale | $569,500$285/sqft |
Source: MetroList Services of CA #224109711 Report a problem | ||
Public tax history
Tax history is unavailable.
Neighborhood: 95228
Nearby schools
GreatSchools rating
- 2/10Copperopolis Elementary SchoolGrades: K-6Distance: 6.4 mi
- NALearners, Empowered Academic Progress (LEAP)Grades: K-8Distance: 12.1 mi
- 6/10Bret Harte Union High SchoolGrades: 9-12Distance: 12.5 mi
Get pre-qualified for a loan
At Zillow Home Loans, we can pre-qualify you in as little as 5 minutes with no impact to your credit score.An equal housing lender. NMLS #10287.


