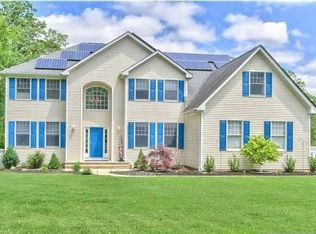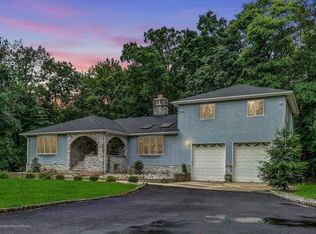Spacious and private, this beautiful colonial home is the perfect setting for entertaining as well as comfortable living. The charming rocking chair front porch says ''Welcome Home!'' Enter an elegant 2 story foyer with 9 ft. ceilings on the 1st floor, bay windows, decorative molding & open floor plan. The kitchen has warm cherry cabinets, newer stainless appliances & large island with granite counter open to a breakfast nook and 2 story family room w/ views of the private wooded, 1.84 acre property. An expansive patio, fenced in-ground pool are perfect for warm weather enjoyment. The main level includes an office/den, laundry room, 2 car garage with attic storage. 2nd floor has 3 bedrooms & Master suite featuring a tray ceiling, walk-in closet, Master Bath w/ soaking tub & shower stall. Add to that a full basement with high ceilings ready to finish and customize to your taste and needs media, recreation, home office, craft rooms the possibilities are endless! Live the Monmouth County lifestyle! County parks, walking trails, arboretums, golf courses for year round outdoor fun. Restaurants, shopping and entertainment are minutes away. Nearby major highways and NJ Transit buses is convenient for commuters! 2020-08-14
This property is off market, which means it's not currently listed for sale or rent on Zillow. This may be different from what's available on other websites or public sources.

