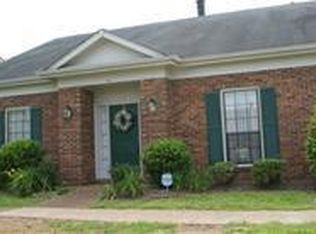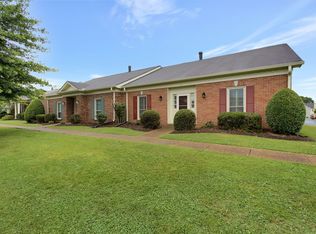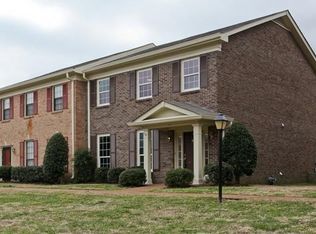Closed
$408,000
717 General George Patton Rd, Nashville, TN 37221
3beds
1,867sqft
Condominium, Residential
Built in 1988
-- sqft lot
$403,900 Zestimate®
$219/sqft
$2,375 Estimated rent
Home value
$403,900
$380,000 - $428,000
$2,375/mo
Zestimate® history
Loading...
Owner options
Explore your selling options
What's special
Welcome to 717 General George Patton Dr in the heart of Bellevue’s River Plantation! This highly sought-after Andover plan offers the ease of single-level living with the bonus of a spacious upstairs loft and extra storage. This end unit is move-in ready with fresh paint, professionally cleaned carpets, and original hardwoods throughout the main level. All windows are fitted with classic plantation shutters, and best of all — this unit did NOT flood in 2010 nor does it require flood insurance. Located in desirable Section VIII, you'll enjoy access to a fantastic clubhouse and pool just down the road. The back patio features a retractable awning, making it a perfect spot to relax across multiple seasons. Additional highlights include: Roof replaced in 2023, HVAC less than 1 year old; Hot water heater is 5 years old; All appliances remain – including washer, dryer, and refrigerator. Immediate possession available Don’t miss your chance to own this low-maintenance, well-maintained home in one of Bellevue’s most established and convenient communities!
Zillow last checked: 8 hours ago
Listing updated: April 25, 2025 at 03:44pm
Listing Provided by:
Philip Davis 615-642-9260,
Compass
Bought with:
Karol Faragalli, 259810
Zeitlin Sotheby's International Realty
Source: RealTracs MLS as distributed by MLS GRID,MLS#: 2813148
Facts & features
Interior
Bedrooms & bathrooms
- Bedrooms: 3
- Bathrooms: 2
- Full bathrooms: 2
- Main level bedrooms: 3
Bedroom 1
- Features: Suite
- Level: Suite
- Area: 196 Square Feet
- Dimensions: 14x14
Bedroom 2
- Area: 140 Square Feet
- Dimensions: 10x14
Bedroom 3
- Area: 132 Square Feet
- Dimensions: 11x12
Bonus room
- Features: Second Floor
- Level: Second Floor
- Area: 182 Square Feet
- Dimensions: 14x13
Den
- Features: Paneled
- Level: Paneled
- Area: 247 Square Feet
- Dimensions: 13x19
Living room
- Features: Combination
- Level: Combination
- Area: 441 Square Feet
- Dimensions: 21x21
Heating
- Central
Cooling
- Central Air
Appliances
- Included: Electric Range, Dishwasher, Disposal, Dryer, Microwave, Refrigerator, Washer
- Laundry: Electric Dryer Hookup, Washer Hookup
Features
- Built-in Features, Entrance Foyer, Storage, Walk-In Closet(s), Primary Bedroom Main Floor
- Flooring: Carpet, Wood, Tile
- Basement: Slab
- Number of fireplaces: 1
- Fireplace features: Gas, Living Room
Interior area
- Total structure area: 1,867
- Total interior livable area: 1,867 sqft
- Finished area above ground: 1,867
Property
Parking
- Total spaces: 2
- Parking features: Attached
- Carport spaces: 2
Features
- Levels: Two
- Stories: 2
- Patio & porch: Patio
- Exterior features: Tennis Court(s)
- Has private pool: Yes
- Pool features: In Ground, Association
- Fencing: Privacy
Lot
- Size: 1,742 sqft
Details
- Parcel number: 142090F71700CO
- Special conditions: Standard
Construction
Type & style
- Home type: Condo
- Property subtype: Condominium, Residential
- Attached to another structure: Yes
Materials
- Brick
- Roof: Asphalt
Condition
- New construction: No
- Year built: 1988
Utilities & green energy
- Sewer: Public Sewer
- Water: Public
- Utilities for property: Water Available
Community & neighborhood
Location
- Region: Nashville
- Subdivision: River Plantation
HOA & financial
HOA
- Has HOA: Yes
- HOA fee: $245 monthly
- Amenities included: Clubhouse, Playground, Pool
- Services included: Maintenance Structure, Maintenance Grounds, Recreation Facilities, Trash
Price history
| Date | Event | Price |
|---|---|---|
| 4/25/2025 | Sold | $408,000-0.5%$219/sqft |
Source: | ||
| 4/21/2025 | Pending sale | $410,000$220/sqft |
Source: | ||
| 4/11/2025 | Contingent | $410,000$220/sqft |
Source: | ||
| 4/4/2025 | Listed for sale | $410,000$220/sqft |
Source: | ||
Public tax history
| Year | Property taxes | Tax assessment |
|---|---|---|
| 2025 | -- | $99,800 +41.9% |
| 2024 | $2,056 | $70,350 |
| 2023 | $2,056 | $70,350 |
Find assessor info on the county website
Neighborhood: River Plantation
Nearby schools
GreatSchools rating
- 6/10Bellevue Middle SchoolGrades: 5-8Distance: 0.6 mi
- 7/10Harpeth Valley Elementary SchoolGrades: PK-4Distance: 1.6 mi
Schools provided by the listing agent
- Elementary: Harpeth Valley Elementary
- Middle: Bellevue Middle
- High: James Lawson High School
Source: RealTracs MLS as distributed by MLS GRID. This data may not be complete. We recommend contacting the local school district to confirm school assignments for this home.
Get a cash offer in 3 minutes
Find out how much your home could sell for in as little as 3 minutes with a no-obligation cash offer.
Estimated market value$403,900
Get a cash offer in 3 minutes
Find out how much your home could sell for in as little as 3 minutes with a no-obligation cash offer.
Estimated market value
$403,900


