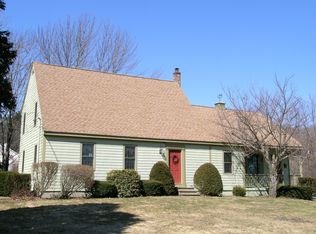Sold for $740,000
$740,000
717 George Hill Rd, Lancaster, MA 01523
3beds
2,112sqft
Single Family Residence
Built in 1974
0.9 Acres Lot
$774,400 Zestimate®
$350/sqft
$4,074 Estimated rent
Home value
$774,400
$720,000 - $836,000
$4,074/mo
Zestimate® history
Loading...
Owner options
Explore your selling options
What's special
Charming cape!! 1st floor primary suite with full bath, dressing room, wood floors. Country kitchen has wood floors, SS appliances, fireplace, gracious dining area. Spacious, bright living room features fireplace, wood floors, built-in bookcases, corner cabinets, pastoral views and direct access to 4 season room. 4 season sunroom with propane gas stove is perfect for morning coffee, reading, or dining. Multiple sliders open to deck & 20'x40' in-ground pool, right out of House & Garden! Two bedrooms with wood floors & full bath on the 2nd floor as well as a spacious all purpose room perfect for office/den. Outstanding storage including walk-in attic over garage. Vinyl fenced yard, lovely lawns, professional landscaping, 2 sheds, high efficiency heat & hot water in 2021, pool liner & deck in 2022 complete the picture. Beautiful country road. Town water/sewer. Minutes to conservation land, Wachusett Mountain, Spec Pond, orchards, golf and highly rated Nashoba Regional HS.
Zillow last checked: 8 hours ago
Listing updated: June 29, 2024 at 09:34am
Listed by:
Elisa Spence 978-807-2264,
Coldwell Banker Realty - Concord 978-369-1000
Bought with:
The Fredette Group
Keller Williams Realty-Merrimack
Source: MLS PIN,MLS#: 73238502
Facts & features
Interior
Bedrooms & bathrooms
- Bedrooms: 3
- Bathrooms: 3
- Full bathrooms: 2
- 1/2 bathrooms: 1
Primary bedroom
- Features: Bathroom - Full, Flooring - Hardwood, Dressing Room
- Level: First
Bedroom 2
- Features: Closet, Flooring - Hardwood
- Level: Second
Bedroom 3
- Features: Closet, Flooring - Hardwood
- Level: Second
Primary bathroom
- Features: Yes
Dining room
- Features: Flooring - Wood
- Level: First
Kitchen
- Features: Beamed Ceilings, Flooring - Hardwood, Stainless Steel Appliances
- Level: First
Living room
- Features: Flooring - Hardwood, Slider, Crown Molding
- Level: First
Office
- Features: Flooring - Wood
- Level: Second
Heating
- Baseboard, Propane
Cooling
- None
Appliances
- Included: Range, Dishwasher, Refrigerator, Washer, Dryer
- Laundry: In Basement
Features
- Slider, Office, Sun Room
- Flooring: Wood, Flooring - Wood, Flooring - Stone/Ceramic Tile
- Basement: Full
- Number of fireplaces: 2
- Fireplace features: Kitchen, Living Room, Wood / Coal / Pellet Stove
Interior area
- Total structure area: 2,112
- Total interior livable area: 2,112 sqft
Property
Parking
- Total spaces: 6
- Parking features: Attached, Paved Drive, Off Street
- Attached garage spaces: 2
- Uncovered spaces: 4
Features
- Patio & porch: Deck - Exterior, Porch - Enclosed, Deck
- Exterior features: Porch - Enclosed, Deck, Pool - Inground, Storage, Fenced Yard
- Has private pool: Yes
- Pool features: In Ground
- Fencing: Fenced/Enclosed,Fenced
Lot
- Size: 0.90 Acres
Details
- Parcel number: M:037.0 B:0000 L:0003.0,3762910
- Zoning: RES
Construction
Type & style
- Home type: SingleFamily
- Architectural style: Cape
- Property subtype: Single Family Residence
Materials
- Foundation: Concrete Perimeter
- Roof: Shingle
Condition
- Year built: 1974
Utilities & green energy
- Electric: Circuit Breakers
- Sewer: Public Sewer
- Water: Public
Community & neighborhood
Location
- Region: Lancaster
Price history
| Date | Event | Price |
|---|---|---|
| 6/27/2024 | Sold | $740,000+13.8%$350/sqft |
Source: MLS PIN #73238502 Report a problem | ||
| 5/20/2024 | Contingent | $650,000$308/sqft |
Source: MLS PIN #73238502 Report a problem | ||
| 5/15/2024 | Listed for sale | $650,000+46.4%$308/sqft |
Source: MLS PIN #73238502 Report a problem | ||
| 12/4/2019 | Sold | $444,000-3.5%$210/sqft |
Source: Public Record Report a problem | ||
| 10/7/2019 | Pending sale | $460,000$218/sqft |
Source: Coldwell Banker Residential Brokerage - Bolton #72523538 Report a problem | ||
Public tax history
| Year | Property taxes | Tax assessment |
|---|---|---|
| 2025 | $10,780 +3.2% | $667,100 +11.6% |
| 2024 | $10,441 +6.2% | $598,000 +4.5% |
| 2023 | $9,836 +9.7% | $572,200 +24.1% |
Find assessor info on the county website
Neighborhood: 01523
Nearby schools
GreatSchools rating
- 6/10Mary Rowlandson Elementary SchoolGrades: PK-5Distance: 2 mi
- 6/10Luther Burbank Middle SchoolGrades: 6-8Distance: 2 mi
- 8/10Nashoba Regional High SchoolGrades: 9-12Distance: 3.7 mi
Schools provided by the listing agent
- Elementary: Mary Rowland
- Middle: Luther Burbank
- High: Nashoba
Source: MLS PIN. This data may not be complete. We recommend contacting the local school district to confirm school assignments for this home.
Get a cash offer in 3 minutes
Find out how much your home could sell for in as little as 3 minutes with a no-obligation cash offer.
Estimated market value$774,400
Get a cash offer in 3 minutes
Find out how much your home could sell for in as little as 3 minutes with a no-obligation cash offer.
Estimated market value
$774,400
