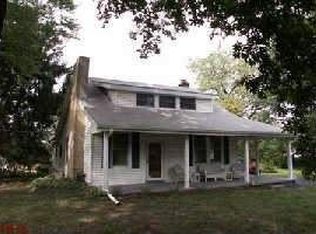Closed
Listing Provided by:
Christina S Saenz 636-359-1562,
Pinnacle Real Estate
Bought with: Pinnacle Real Estate
Price Unknown
717 Hudson Rd, Saint Louis, MO 63135
3beds
1,879sqft
Single Family Residence
Built in 1953
0.55 Acres Lot
$139,700 Zestimate®
$--/sqft
$1,863 Estimated rent
Home value
$139,700
$130,000 - $151,000
$1,863/mo
Zestimate® history
Loading...
Owner options
Explore your selling options
What's special
Tons of potential! This 3 bedroom, 1.5 bath is nestled within a sprawling lot. This home offers a spacious living room and family room on the main level, Full basement, and over 1/2 acre lot. This diamond in the rough has loads of potential. The home itself boasts a sturdy structure and charming architectural details that hint at its timeless character. Whether you're envisioning a personal sanctuary or an investment opportunity, this property provides the canvas to create something truly extraordinary. Property to be sold in AS-IS condition. Seller to make no repairs or improvements.
Zillow last checked: 8 hours ago
Listing updated: July 17, 2025 at 11:43am
Listing Provided by:
Christina S Saenz 636-359-1562,
Pinnacle Real Estate
Bought with:
Drew D Hall, 2024013007
Pinnacle Real Estate
Source: MARIS,MLS#: 25041242 Originating MLS: St. Charles County Association of REALTORS
Originating MLS: St. Charles County Association of REALTORS
Facts & features
Interior
Bedrooms & bathrooms
- Bedrooms: 3
- Bathrooms: 2
- Full bathrooms: 1
- 1/2 bathrooms: 1
- Main level bathrooms: 2
- Main level bedrooms: 3
Primary bedroom
- Features: Floor Covering: Carpeting
- Level: Main
- Area: 192
- Dimensions: 16x12
Primary bathroom
- Features: Floor Covering: Ceramic Tile
- Level: Main
- Area: 50
- Dimensions: 10x5
Bathroom 2
- Features: Floor Covering: Carpeting
- Level: Main
- Area: 182
- Dimensions: 14x13
Bathroom 2
- Features: Floor Covering: Laminate
- Level: Main
- Area: 15
- Dimensions: 5x3
Bathroom 3
- Features: Floor Covering: Carpeting
- Level: Main
Basement
- Features: Floor Covering: Concrete
- Level: Basement
- Area: 1700
- Dimensions: 50x34
Dining room
- Features: Floor Covering: Carpeting
- Level: Main
- Area: 140
- Dimensions: 14x10
Family room
- Features: Floor Covering: Carpeting
- Level: Main
- Area: 190
- Dimensions: 19x10
Kitchen
- Features: Floor Covering: Laminate
- Level: Main
- Area: 253
- Dimensions: 23x11
Living room
- Features: Floor Covering: Carpeting
- Level: Main
- Area: 280
- Dimensions: 20x14
Heating
- Natural Gas
Cooling
- Central Air
Appliances
- Included: Microwave, Free-Standing Gas Range, Refrigerator
Features
- Ceiling Fan(s), Crown Molding, High Speed Internet, Kitchen Island, Lever Faucets, Natural Woodwork, Pantry, Separate Dining, Shower, Soaking Tub, Storage, Tub, Workshop/Hobby Area
- Flooring: Carpet, Vinyl
- Basement: Concrete
- Number of fireplaces: 1
- Fireplace features: Living Room, Masonry, Wood Burning
Interior area
- Total structure area: 1,879
- Total interior livable area: 1,879 sqft
- Finished area above ground: 1,584
Property
Parking
- Total spaces: 2
- Parking features: Asphalt, Carport, Concrete, Covered, Detached Carport, Driveway, Garage, Garage Door Opener, Garage Faces Side
- Attached garage spaces: 1
- Carport spaces: 1
- Covered spaces: 2
- Has uncovered spaces: Yes
Features
- Levels: One
- Patio & porch: Patio, Porch
Lot
- Size: 0.55 Acres
- Features: Back Yard, Level, Some Trees
Details
- Parcel number: 10H230028
- Special conditions: Listing As Is
Construction
Type & style
- Home type: SingleFamily
- Architectural style: Ranch
- Property subtype: Single Family Residence
Materials
- Brick Veneer, Wood Siding
- Foundation: Concrete Perimeter
- Roof: Asphalt
Condition
- Fixer
- New construction: No
- Year built: 1953
Utilities & green energy
- Electric: Ameren
- Sewer: Holding Tank, Septic Tank
- Water: Public
Community & neighborhood
Security
- Security features: Carbon Monoxide Detector(s), Security System, Smoke Detector(s)
Location
- Region: Saint Louis
- Subdivision: Biermanns Sub
Other
Other facts
- Listing terms: Cash,Conventional
- Ownership: Private
- Road surface type: Asphalt
Price history
| Date | Event | Price |
|---|---|---|
| 7/15/2025 | Sold | -- |
Source: | ||
| 6/19/2025 | Pending sale | $139,900$74/sqft |
Source: | ||
| 6/16/2025 | Listed for sale | $139,900$74/sqft |
Source: | ||
Public tax history
| Year | Property taxes | Tax assessment |
|---|---|---|
| 2025 | -- | $42,810 +10.9% |
| 2024 | $2,780 +0.6% | $38,610 |
| 2023 | $2,764 +12.9% | $38,610 +29.7% |
Find assessor info on the county website
Neighborhood: 63135
Nearby schools
GreatSchools rating
- 5/10Lee Hamilton Elementary SchoolGrades: 3-5Distance: 0.4 mi
- 2/10Johnson Wabash Elementary SchoolGrades: 6Distance: 1 mi
- 1/10Mccluer High SchoolGrades: 9-12Distance: 1 mi
Schools provided by the listing agent
- Elementary: Lee Hamilton Elem.
- Middle: Ferguson Middle
- High: Mccluer High
Source: MARIS. This data may not be complete. We recommend contacting the local school district to confirm school assignments for this home.
Get a cash offer in 3 minutes
Find out how much your home could sell for in as little as 3 minutes with a no-obligation cash offer.
Estimated market value$139,700
Get a cash offer in 3 minutes
Find out how much your home could sell for in as little as 3 minutes with a no-obligation cash offer.
Estimated market value
$139,700
