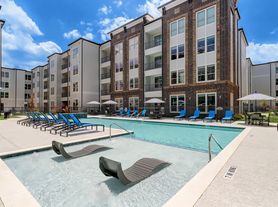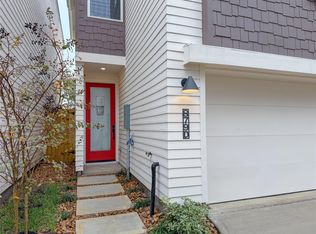Welcome to Janisch Villas, where luxury meets affordability! These brand-new three-story single-family homes are designed to embody the pinnacle of modern living. With their sleek high-end finishes, these residences offer redefined sophistication at an accessible price. This beautiful home features 3 bedrooms, 3.5 bathrooms, a study off the main living area, an open-concept living space, balconies, and floor plans that include backyards, all within 1,821 square feet of beautifully appointed living space. Experience luxury with features such as a modern, spa-like bath, an oversized shower, impressive high ceilings, and an abundance of windows that illuminate this stunning home. Enjoy the convenience of being within a short distance to a park and playground, St. Pius High School, and local shopping and dining, while still having easy access to the vibrant city life. Schedule your private tour today!
Copyright notice - Data provided by HAR.com 2022 - All information provided should be independently verified.
House for rent
$2,650/mo
717 Janisch Rd #C, Houston, TX 77018
3beds
1,821sqft
Price may not include required fees and charges.
Singlefamily
Available now
No pets
Electric, ceiling fan
Electric dryer hookup laundry
2 Attached garage spaces parking
Natural gas
What's special
- 77 days |
- -- |
- -- |
Zillow last checked: 8 hours ago
Listing updated: 10 hours ago
Travel times
Looking to buy when your lease ends?
Consider a first-time homebuyer savings account designed to grow your down payment with up to a 6% match & a competitive APY.
Open houses
Facts & features
Interior
Bedrooms & bathrooms
- Bedrooms: 3
- Bathrooms: 4
- Full bathrooms: 3
- 1/2 bathrooms: 1
Heating
- Natural Gas
Cooling
- Electric, Ceiling Fan
Appliances
- Included: Dishwasher, Microwave
- Laundry: Electric Dryer Hookup, Gas Dryer Hookup, Hookups, Washer Hookup
Features
- Ceiling Fan(s)
Interior area
- Total interior livable area: 1,821 sqft
Property
Parking
- Total spaces: 2
- Parking features: Attached, Covered
- Has attached garage: Yes
- Details: Contact manager
Features
- Stories: 2
- Exterior features: 0 Up To 1/4 Acre, Architecture Style: Contemporary/Modern, Attached, Cleared, Electric Dryer Hookup, Gas Dryer Hookup, Heating: Gas, Lot Features: Cleared, 0 Up To 1/4 Acre, Pets - No, Washer Hookup
Details
- Parcel number: 1448690010007
Construction
Type & style
- Home type: SingleFamily
- Property subtype: SingleFamily
Condition
- Year built: 2025
Community & HOA
Location
- Region: Houston
Financial & listing details
- Lease term: 12 Months
Price history
| Date | Event | Price |
|---|---|---|
| 1/23/2026 | Price change | $2,650-5.4%$1/sqft |
Source: | ||
| 12/11/2025 | Listing removed | $414,900+3.8%$228/sqft |
Source: | ||
| 11/14/2025 | Listed for rent | $2,800+5.7%$2/sqft |
Source: | ||
| 10/23/2025 | Listing removed | $399,900$220/sqft |
Source: | ||
| 9/7/2025 | Listed for rent | $2,650$1/sqft |
Source: | ||
Neighborhood: Oak Forest - Garden Oaks
Nearby schools
GreatSchools rating
- 5/10Durham Elementary SchoolGrades: PK-5Distance: 0.3 mi
- 7/10Black Middle SchoolGrades: 6-8Distance: 1.7 mi
- 4/10Waltrip High SchoolGrades: 9-12Distance: 1.6 mi

