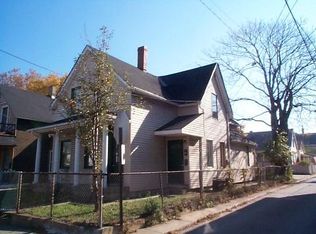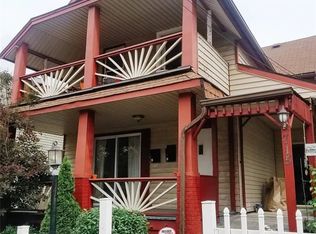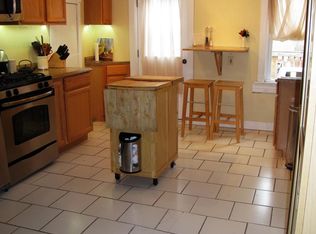Sold for $315,000
$315,000
717 Literary Rd, Cleveland, OH 44113
3beds
1,452sqft
Single Family Residence
Built in 1870
3,484.8 Square Feet Lot
$324,000 Zestimate®
$217/sqft
$3,025 Estimated rent
Home value
$324,000
$295,000 - $353,000
$3,025/mo
Zestimate® history
Loading...
Owner options
Explore your selling options
What's special
Situated in the highly sought-after Tremont neighborhood, this beautifully renovated home offers a perfect blend of sophistication and comfort. The open-concept layout features stunning white oak flooring that flows throughout the living areas. The kitchen is equipped with a large butcher block island, quartz countertops, and new stainless steel Samsung appliances, making it ideal for both cooking and entertaining. Continually the first-floor primary suite with vaulted ceilings, en-suite bathroom, provides a secluded private space, featuring french doors with direct access to a private patio, perfect for relaxation/ Additional highlights include first-floor laundry, a charming Pine front porch, and all-new HVAC, plumbing, and electrical systems, ensuring modern comfort and efficiency. The waterproofed basement offers generous storage space. This thoughtfully updated home combines timeless elegance and modern convenience, making it a true move-in-ready sanctuary in a prime location.
Zillow last checked: 8 hours ago
Listing updated: April 01, 2025 at 05:04am
Listing Provided by:
Shannon Winner shannonwinner723@gmail.com216-253-2890,
Russell Real Estate Services,
Jesse R Kracht 440-212-5656,
Russell Real Estate Services
Bought with:
Jill Alexander, 2022006651
Home Equity Realty Group
Source: MLS Now,MLS#: 5089098 Originating MLS: Akron Cleveland Association of REALTORS
Originating MLS: Akron Cleveland Association of REALTORS
Facts & features
Interior
Bedrooms & bathrooms
- Bedrooms: 3
- Bathrooms: 3
- Full bathrooms: 2
- 1/2 bathrooms: 1
- Main level bathrooms: 2
- Main level bedrooms: 1
Primary bedroom
- Description: Vaulted Ceilings, French Doors, Walk-out to Patio.,Flooring: Other,Wood
- Level: First
Bedroom
- Description: Vaulted Ceilings with plenty of Natural Light,Flooring: Other,Wood
- Level: Second
Bedroom
- Description: Flooring: Other,Wood
- Level: Second
Primary bathroom
- Description: Porcelain Tiled Shower
- Level: First
Bathroom
- Description: Spacious bathroom with Porcelain Tiled Bath
- Level: Second
Dining room
- Description: Flooring: Other,Wood
- Level: First
Eat in kitchen
- Description: Quartz Countertops, Large Island, New Stainless Steel Appliances.,Flooring: Other,Wood
- Level: First
Laundry
- Description: First Floor Laundry
- Level: First
Living room
- Description: Spacious, Open Floor Plan and Vaulted Ceilings,Flooring: Other,Wood
- Features: Vaulted Ceiling(s)
- Level: First
Heating
- Forced Air, Gas
Cooling
- Central Air
Appliances
- Included: Built-In Oven, Cooktop, Dishwasher, Range, Refrigerator
- Laundry: Laundry Closet, Main Level
Features
- Eat-in Kitchen, Kitchen Island, Primary Downstairs, Open Floorplan, Recessed Lighting, Vaulted Ceiling(s)
- Basement: Partial
- Has fireplace: No
Interior area
- Total structure area: 1,452
- Total interior livable area: 1,452 sqft
- Finished area above ground: 1,452
Property
Parking
- Parking features: No Garage, None, Off Street
Features
- Levels: Two
- Stories: 2
- Patio & porch: Front Porch, Patio
- Fencing: Partial
Lot
- Size: 3,484 sqft
- Dimensions: 3270
- Features: Back Yard, Sloped
Details
- Parcel number: 00416069
Construction
Type & style
- Home type: SingleFamily
- Architectural style: Conventional
- Property subtype: Single Family Residence
Materials
- Vinyl Siding
- Roof: Asphalt,Fiberglass
Condition
- Year built: 1870
Utilities & green energy
- Sewer: Public Sewer
- Water: Public
Community & neighborhood
Location
- Region: Cleveland
- Subdivision: William Slade Jrs Allotment
Other
Other facts
- Listing terms: Cash,Conventional,FHA,VA Loan
Price history
| Date | Event | Price |
|---|---|---|
| 5/3/2025 | Listing removed | $2,945$2/sqft |
Source: Zillow Rentals Report a problem | ||
| 4/22/2025 | Price change | $2,945-9.4%$2/sqft |
Source: Zillow Rentals Report a problem | ||
| 4/2/2025 | Listed for rent | $3,250$2/sqft |
Source: Zillow Rentals Report a problem | ||
| 3/31/2025 | Pending sale | $315,000$217/sqft |
Source: | ||
| 3/28/2025 | Sold | $315,000$217/sqft |
Source: | ||
Public tax history
| Year | Property taxes | Tax assessment |
|---|---|---|
| 2024 | $5,512 +62.5% | $82,430 +88.4% |
| 2023 | $3,392 +0.6% | $43,750 |
| 2022 | $3,373 +0.9% | $43,750 |
Find assessor info on the county website
Neighborhood: Tremont
Nearby schools
GreatSchools rating
- 4/10Tremont Montessori SchoolGrades: PK-8,11Distance: 0.2 mi
- 6/10Scranton SchoolGrades: PK-8Distance: 0.7 mi
- 4/10Luis Munoz Marin SchoolGrades: PK-8Distance: 0.9 mi
Schools provided by the listing agent
- District: Cleveland Municipal - 1809
Source: MLS Now. This data may not be complete. We recommend contacting the local school district to confirm school assignments for this home.
Get a cash offer in 3 minutes
Find out how much your home could sell for in as little as 3 minutes with a no-obligation cash offer.
Estimated market value$324,000
Get a cash offer in 3 minutes
Find out how much your home could sell for in as little as 3 minutes with a no-obligation cash offer.
Estimated market value
$324,000


