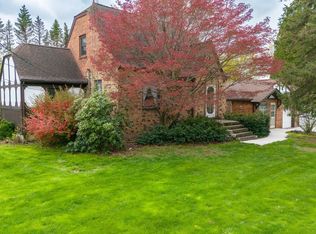Sold for $342,500
$342,500
717 Meisner Rd, East China, MI 48054
5beds
2,850sqft
Single Family Residence
Built in ----
0.78 Acres Lot
$431,100 Zestimate®
$120/sqft
$3,137 Estimated rent
Home value
$431,100
$392,000 - $479,000
$3,137/mo
Zestimate® history
Loading...
Owner options
Explore your selling options
What's special
Hidden gem! Warm and with a unique style of its own, this home will be great for entertaining! (LC terms available). Solid hardwood including oak and cedar throughout. 2-sided fireplace between living room and dining/kitchen area. 5 Bedrooms, with 3 having their own full baths, and another with French doors leading to upper level deck with beautiful views of the property beyond and Belle River. Cabinets galore in the kitchen w/ granite countertops and wet bar in dining area. Huge multi-area deck with awesome view of the river. Approx. 300 ft. running aside the Belle River. Pole building with tall door in back and 2 additional garages. City water, sewer and and Natural Gas. LC terms available.
Zillow last checked: 8 hours ago
Listing updated: April 07, 2023 at 12:06pm
Listed by:
Lori A Sheridan 586-405-7497,
Realty Executives Home Towne Chesterfield,
Sydney Sheridan 586-610-6815,
Realty Executives Home Towne Chesterfield
Bought with:
Jeremiah Glowski, 6501359729
Berkshire Hathaway HomeServices Kee Realty NB
Source: MiRealSource,MLS#: 50094621 Originating MLS: MiRealSource
Originating MLS: MiRealSource
Facts & features
Interior
Bedrooms & bathrooms
- Bedrooms: 5
- Bathrooms: 5
- Full bathrooms: 5
Bedroom 1
- Features: Carpet
- Level: Second
- Area: 340
- Dimensions: 20 x 17
Bedroom 2
- Features: Wood
- Level: Entry
- Area: 132
- Dimensions: 12 x 11
Bedroom 3
- Features: Wood
- Level: Entry
- Area: 121
- Dimensions: 11 x 11
Bedroom 4
- Features: Carpet
- Level: Second
- Area: 100
- Dimensions: 10 x 10
Bedroom 5
- Features: Carpet
- Level: Second
- Area: 90
- Dimensions: 10 x 9
Bathroom 1
- Level: Entry
Bathroom 2
- Level: Entry
Bathroom 3
- Level: Second
Bathroom 4
- Level: Second
Bathroom 5
- Level: Basement
Kitchen
- Features: Wood
- Level: Entry
- Area: 320
- Dimensions: 20 x 16
Living room
- Features: Wood
- Level: Entry
- Area: 320
- Dimensions: 20 x 16
Heating
- Forced Air, Natural Gas
Cooling
- Central Air
Appliances
- Included: Dishwasher, Disposal, Microwave, Range/Oven, Refrigerator
Features
- High Ceilings, Cathedral/Vaulted Ceiling, Sump Pump
- Flooring: Hardwood, Carpet, Wood
- Windows: Bay Window(s)
- Basement: Partially Finished
- Number of fireplaces: 1
- Fireplace features: Dining Room, Living Room
Interior area
- Total structure area: 3,525
- Total interior livable area: 2,850 sqft
- Finished area above ground: 2,350
- Finished area below ground: 500
Property
Parking
- Total spaces: 2
- Parking features: Detached
- Garage spaces: 2
Features
- Levels: Two
- Stories: 2
- Patio & porch: Deck, Patio, Porch
- Exterior features: Balcony
- Has view: Yes
- View description: Water
- Has water view: Yes
- Water view: Water
- Waterfront features: River Front
- Body of water: Belle River
- Frontage length: 160
Lot
- Size: 0.78 Acres
- Dimensions: 160 x 245 irreg.
- Features: Rural
Details
- Additional structures: Pole Barn, Second Garage
- Parcel number: 187732450000
- Special conditions: Private
Construction
Type & style
- Home type: SingleFamily
- Architectural style: Farm House
- Property subtype: Single Family Residence
Materials
- Aluminum Siding
- Foundation: Basement
Condition
- New construction: No
Utilities & green energy
- Sewer: Public Sanitary
- Water: Public
Community & neighborhood
Location
- Region: East China
- Subdivision: Suprvrs D M Snodgrass
Other
Other facts
- Listing agreement: Exclusive Right To Sell
- Listing terms: Cash,Conventional,Land Contract
- Road surface type: Paved
Price history
| Date | Event | Price |
|---|---|---|
| 4/7/2023 | Sold | $342,500-2.1%$120/sqft |
Source: | ||
| 4/5/2023 | Pending sale | $349,999$123/sqft |
Source: | ||
| 1/20/2023 | Price change | $349,999-5.1%$123/sqft |
Source: | ||
| 10/30/2022 | Listed for sale | $369,000-0.8%$129/sqft |
Source: | ||
| 7/29/1998 | Sold | $372,000$131/sqft |
Source: | ||
Public tax history
| Year | Property taxes | Tax assessment |
|---|---|---|
| 2025 | -- | -- |
| 2024 | -- | -- |
| 2023 | $2,522 +6.8% | -- |
Find assessor info on the county website
Neighborhood: 48054
Nearby schools
GreatSchools rating
- 8/10Pine River Elementary SchoolGrades: K-4Distance: 3.4 mi
- 5/10St. Clair Middle SchoolGrades: 5-8Distance: 6.4 mi
- 9/10Marine City High SchoolGrades: 9-12Distance: 2.8 mi
Schools provided by the listing agent
- District: East China School District
Source: MiRealSource. This data may not be complete. We recommend contacting the local school district to confirm school assignments for this home.
Get a cash offer in 3 minutes
Find out how much your home could sell for in as little as 3 minutes with a no-obligation cash offer.
Estimated market value$431,100
Get a cash offer in 3 minutes
Find out how much your home could sell for in as little as 3 minutes with a no-obligation cash offer.
Estimated market value
$431,100
