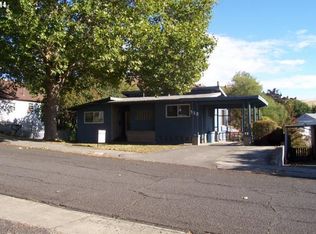Location-North Hill! Nice 3 bed,3 bath home in need of carpet,paint etc- 2559 sq ft on a large corner lot. Seller is motivated and has listed it under RMV because of repairs needed. Do Not miss this one. Lots of potential. Appliances included,new ovens etc.
This property is off market, which means it's not currently listed for sale or rent on Zillow. This may be different from what's available on other websites or public sources.

