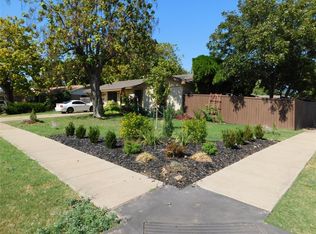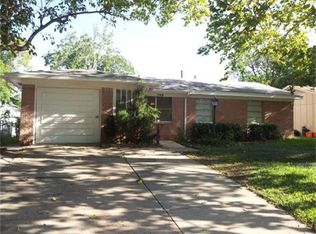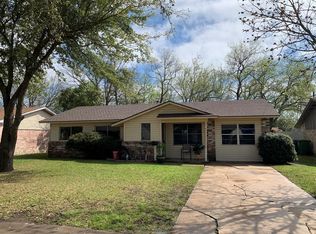Sold
Price Unknown
717 Pleasant Valley Rd, Garland, TX 75040
4beds
1,356sqft
Single Family Residence
Built in 1962
7,492.32 Square Feet Lot
$284,000 Zestimate®
$--/sqft
$2,037 Estimated rent
Home value
$284,000
$264,000 - $301,000
$2,037/mo
Zestimate® history
Loading...
Owner options
Explore your selling options
What's special
4 Bed, 2 Full Bath, 1 Living and 1 Dining Single Story fully remodeled house close to Hwy 78, Weaver Elementary School and President George Bush Turnpike. Carpet and Tile flooring. Quartz countertops. New roof, electrical, plumbing and HVAC. Upgraded appliances.
Zillow last checked: 8 hours ago
Listing updated: July 11, 2025 at 03:33pm
Listed by:
Hassan Butt 0568365 214-263-6530,
HSN Realty LLC 214-263-6530
Bought with:
Cristobal Salinas
Only 1 Realty Group Dallas
Source: NTREIS,MLS#: 20709905
Facts & features
Interior
Bedrooms & bathrooms
- Bedrooms: 4
- Bathrooms: 2
- Full bathrooms: 2
Primary bedroom
- Features: Double Vanity, Garden Tub/Roman Tub, Walk-In Closet(s)
- Level: First
- Dimensions: 12 x 13
Bedroom
- Level: First
- Dimensions: 10 x 11
Bedroom
- Level: First
- Dimensions: 10 x 11
Bedroom
- Level: First
- Dimensions: 10 x 11
Primary bathroom
- Level: First
Breakfast room nook
- Level: First
- Dimensions: 8 x 8
Other
- Level: First
Kitchen
- Features: Built-in Features, Ceiling Fan(s), Stone Counters
- Level: First
- Dimensions: 8 x 11
Living room
- Level: First
- Dimensions: 11 x 11
Utility room
- Level: First
- Dimensions: 4 x 4
Heating
- Central, Natural Gas
Cooling
- Central Air, Ceiling Fan(s), Electric
Appliances
- Included: Dishwasher, Electric Oven, Electric Range, Disposal, Gas Water Heater, Microwave
Features
- Decorative/Designer Lighting Fixtures, High Speed Internet, Wired for Sound
- Flooring: Carpet, Ceramic Tile
- Has basement: No
- Has fireplace: No
Interior area
- Total interior livable area: 1,356 sqft
Property
Parking
- Total spaces: 1
- Parking features: Door-Single, Garage Faces Front
- Attached garage spaces: 1
Features
- Levels: One
- Stories: 1
- Pool features: None
- Fencing: Wood
Lot
- Size: 7,492 sqft
- Features: Interior Lot, Few Trees
Details
- Parcel number: 26581500030020000
Construction
Type & style
- Home type: SingleFamily
- Architectural style: Traditional,Detached
- Property subtype: Single Family Residence
Materials
- Stucco
- Foundation: Slab
- Roof: Composition
Condition
- Year built: 1962
Utilities & green energy
- Sewer: Public Sewer
- Water: Public
- Utilities for property: Sewer Available, Water Available
Community & neighborhood
Security
- Security features: Smoke Detector(s)
Location
- Region: Garland
- Subdivision: Star Crest Estates
Other
Other facts
- Listing terms: Cash,Conventional,FHA
Price history
| Date | Event | Price |
|---|---|---|
| 7/8/2025 | Sold | -- |
Source: NTREIS #20709905 Report a problem | ||
| 6/25/2025 | Pending sale | $275,000$203/sqft |
Source: NTREIS #20709905 Report a problem | ||
| 5/28/2025 | Contingent | $275,000$203/sqft |
Source: NTREIS #20709905 Report a problem | ||
| 5/9/2025 | Listed for sale | $275,000$203/sqft |
Source: NTREIS #20709905 Report a problem | ||
| 3/7/2025 | Pending sale | $275,000$203/sqft |
Source: NTREIS #20709905 Report a problem | ||
Public tax history
| Year | Property taxes | Tax assessment |
|---|---|---|
| 2025 | $1,389 +0.2% | $260,000 |
| 2024 | $1,386 | $260,000 |
Find assessor info on the county website
Neighborhood: 75040
Nearby schools
GreatSchools rating
- 5/10Weaver Elementary SchoolGrades: PK-5Distance: 0.1 mi
- 5/10Sellers Middle SchoolGrades: 6-8Distance: 0.5 mi
- 6/10Garland High SchoolGrades: 9-12Distance: 1.9 mi
Schools provided by the listing agent
- District: Garland ISD
Source: NTREIS. This data may not be complete. We recommend contacting the local school district to confirm school assignments for this home.
Get a cash offer in 3 minutes
Find out how much your home could sell for in as little as 3 minutes with a no-obligation cash offer.
Estimated market value$284,000
Get a cash offer in 3 minutes
Find out how much your home could sell for in as little as 3 minutes with a no-obligation cash offer.
Estimated market value
$284,000


