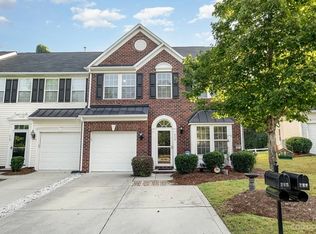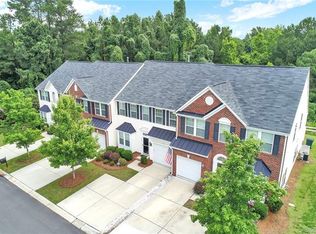Closed
$363,000
717 Prospect Ln, Fort Mill, SC 29708
3beds
1,915sqft
Townhouse
Built in 2010
-- sqft lot
$372,500 Zestimate®
$190/sqft
$2,323 Estimated rent
Home value
$372,500
$350,000 - $399,000
$2,323/mo
Zestimate® history
Loading...
Owner options
Explore your selling options
What's special
End-unit townhome featuring master bedroom on the first floor, all bedrooms have walk-in closets, and a spacious fenced-in backyard. New carpet, freshly painted walls and a unique floor plan. Great location in the Fort Mill area, right off the I-77 Exit 88 Gold Hill Road.
***** Seller is offering financing incentives using preferred lender*****
Zillow last checked: 8 hours ago
Listing updated: March 01, 2024 at 02:21pm
Listing Provided by:
Hirak Patel hpatel0285@gmail.com,
Keller Williams South Park,
Trent Corbin,
Keller Williams South Park
Bought with:
Cyndi Savage Tudor
Keller Williams Ballantyne Area
Source: Canopy MLS as distributed by MLS GRID,MLS#: 4070007
Facts & features
Interior
Bedrooms & bathrooms
- Bedrooms: 3
- Bathrooms: 3
- Full bathrooms: 2
- 1/2 bathrooms: 1
- Main level bedrooms: 1
Primary bedroom
- Features: Walk-In Closet(s)
- Level: Main
Primary bedroom
- Level: Main
Bathroom full
- Level: Main
Bathroom half
- Level: Main
Bathroom full
- Level: Main
Bathroom half
- Level: Main
Breakfast
- Level: Main
Breakfast
- Level: Main
Dining room
- Level: Main
Dining room
- Level: Main
Other
- Level: Main
Other
- Level: Main
Kitchen
- Level: Main
Kitchen
- Level: Main
Laundry
- Level: Main
Laundry
- Level: Main
Loft
- Level: Upper
Loft
- Level: Upper
Heating
- Electric, Forced Air
Cooling
- Ceiling Fan(s), Central Air
Appliances
- Included: Dishwasher, Disposal, Gas Oven, Gas Range, Gas Water Heater, Microwave, Washer/Dryer
- Laundry: Laundry Closet, Main Level
Features
- Open Floorplan, Tray Ceiling(s)(s), Walk-In Closet(s)
- Flooring: Carpet, Hardwood, Tile
- Doors: Storm Door(s)
- Has basement: No
- Fireplace features: Great Room
Interior area
- Total structure area: 1,915
- Total interior livable area: 1,915 sqft
- Finished area above ground: 1,915
- Finished area below ground: 0
Property
Parking
- Total spaces: 1
- Parking features: Driveway, Attached Garage, Garage Faces Front, Parking Space(s), Garage on Main Level
- Attached garage spaces: 1
- Has uncovered spaces: Yes
- Details: 1 car garage featuring double car driveway
Features
- Levels: Two
- Stories: 2
- Entry location: Main
- Patio & porch: Patio
- Exterior features: Lawn Maintenance
- Fencing: Back Yard,Fenced
Lot
- Features: End Unit, Wooded
Details
- Parcel number: 7180000210
- Zoning: RD-I
- Special conditions: Standard
- Horse amenities: None
Construction
Type & style
- Home type: Townhouse
- Architectural style: Transitional
- Property subtype: Townhouse
Materials
- Brick Partial, Vinyl
- Foundation: Slab
- Roof: Composition
Condition
- New construction: No
- Year built: 2010
Utilities & green energy
- Sewer: Public Sewer
- Water: City
Community & neighborhood
Security
- Security features: Carbon Monoxide Detector(s), Security System, Smoke Detector(s)
Location
- Region: Fort Mill
- Subdivision: Palmetto Traces
HOA & financial
HOA
- Has HOA: Yes
- HOA fee: $185 monthly
- Association phone: 949-421-7040
Other
Other facts
- Listing terms: Cash,Conventional,FHA,VA Loan
- Road surface type: Concrete
Price history
| Date | Event | Price |
|---|---|---|
| 2/29/2024 | Sold | $363,000-1.6%$190/sqft |
Source: | ||
| 12/7/2023 | Price change | $369,000-2.6%$193/sqft |
Source: | ||
| 11/17/2023 | Price change | $379,000-1.6%$198/sqft |
Source: | ||
| 10/7/2023 | Listed for sale | $385,000$201/sqft |
Source: | ||
Public tax history
Tax history is unavailable.
Neighborhood: 29708
Nearby schools
GreatSchools rating
- 8/10Springfield Elementary SchoolGrades: K-5Distance: 1.8 mi
- 8/10Springfield Middle SchoolGrades: 6-8Distance: 1.7 mi
- 9/10Nation Ford High SchoolGrades: 9-12Distance: 2.7 mi
Get a cash offer in 3 minutes
Find out how much your home could sell for in as little as 3 minutes with a no-obligation cash offer.
Estimated market value
$372,500
Get a cash offer in 3 minutes
Find out how much your home could sell for in as little as 3 minutes with a no-obligation cash offer.
Estimated market value
$372,500

