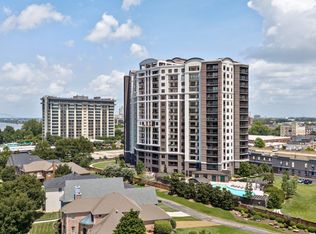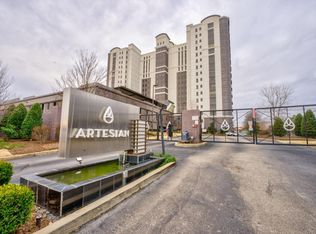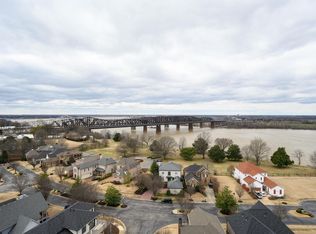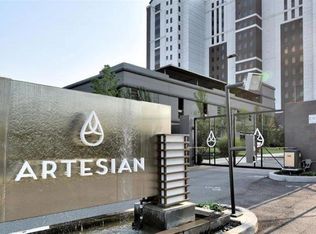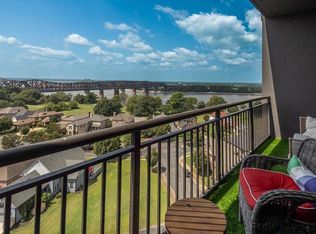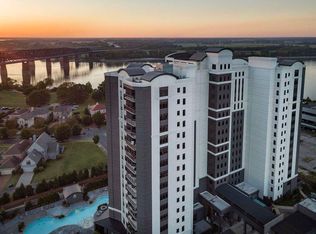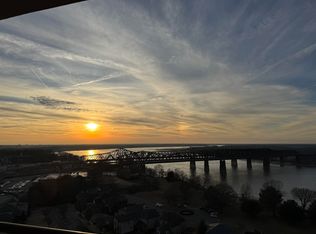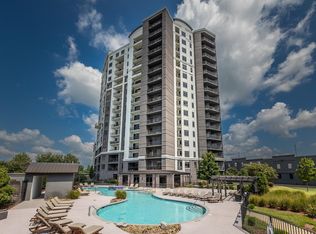Experience luxury living in this stunning 3BR/3BA condo at The Artesian! Featuring soaring 10-ft ceilings, elegant 8-ft doors, and a chef’s kitchen with gas cooking. The spacious primary suite offers three closets, double vanities, a soaking tub, and a walk-in shower with a frameless glass enclosure. Enjoy expansive living and dining spaces that open to a private balcony with breathtaking views of the Mississippi River and Harahan Bridge. Refrigerator included. The Artesian offers top-tier amenities: 24/7 front desk, fitness center, indoor pool & hot tub, outdoor pool, lighted tennis & pickleball courts, dog park, and bike storage. Includes parking spaces #174 & #175
For sale
Price cut: $2K (1/14)
$573,000
717 Riverside Dr #906, Memphis, TN 38103
3beds
1,617sqft
Est.:
Condominium
Built in 2007
-- sqft lot
$-- Zestimate®
$354/sqft
$-- HOA
What's special
Three closetsSpacious primary suiteDouble vanitiesSoaking tub
- 322 days |
- 118 |
- 1 |
Zillow last checked: 8 hours ago
Listing updated: January 13, 2026 at 06:47pm
Listed by:
Ginia Williams,
Centric Realty LLC 901-763-6001
Source: MAAR,MLS#: 10194097
Tour with a local agent
Facts & features
Interior
Bedrooms & bathrooms
- Bedrooms: 3
- Bathrooms: 3
- Full bathrooms: 3
Rooms
- Room types: Internal Expansion Area, Loft/Balcony
Primary bedroom
- Features: Carpet, Smooth Ceiling, Walk-In Closet(s)
- Level: First
- Area: 156
- Dimensions: 12 x 13
Bedroom 2
- Features: Carpet, Private Full Bath, Smooth Ceiling, Walk-In Closet(s)
- Level: First
- Area: 132
- Dimensions: 11 x 12
Bedroom 3
- Features: Hardwood Floor, Private Full Bath, Smooth Ceiling
- Level: First
- Area: 99
- Dimensions: 9 x 11
Primary bathroom
- Features: Double Vanity, Separate Shower, Smooth Ceiling, Tile Floor, Full Bath
Dining room
- Area: 190
- Dimensions: 10 x 19
Kitchen
- Features: Kitchen Island
- Area: 121
- Dimensions: 11 x 11
Living room
- Features: LR/DR Combination
- Area: 360
- Dimensions: 18 x 20
Den
- Dimensions: 0 x 0
Heating
- Central, Natural Gas
Cooling
- Ceiling Fan(s), Central Air
Appliances
- Included: Dishwasher, Disposal, Gas Cooktop, Microwave, Refrigerator, Self Cleaning Oven
- Laundry: Laundry Room
Features
- All Bedrooms Down, Double Vanity Bath, Luxury Primary Bath, Primary Down, Separate Tub & Shower, Cable Wired, Kitchen, Living Room, Square Feet Source: AutoFill (MAARdata) or Public Records (Cnty Assessor Site)
- Flooring: Part Carpet, Part Hardwood, Tile
- Windows: Aluminum Frames, Double Pane Windows
- Has fireplace: No
Interior area
- Total interior livable area: 1,617 sqft
Property
Parking
- Total spaces: 2
- Parking features: Assigned, Common, Guest, Gated, Garage Faces Side, Storage
- Has garage: Yes
- Covered spaces: 2
Features
- Stories: 1
- Exterior features: Auto Lawn Sprinkler, Gas Grill, Dog Run, Tennis Court(s), Storage, Pet Area, Sidewalks
- Has private pool: Yes
- Pool features: Pool Cleaning Equipment, Community, In Ground
- Has spa: Yes
- Spa features: Community, Heated
- Fencing: Wrought Iron,Brick/Ironed Fence
- Has view: Yes
- View description: Water
- Has water view: Yes
- Water view: Water
Lot
- Features: Landscaped, Professionally Landscaped
Details
- Parcel number: 0020860C000810
Construction
Type & style
- Home type: Condo
- Architectural style: Contemporary
- Property subtype: Condominium
- Attached to another structure: Yes
Materials
- Synthetic Stucco
Condition
- New construction: No
- Year built: 2007
Community & HOA
Community
- Features: Gated, Recreation Facilities, Tennis Court(s), Clubhouse w/ Kitchen, Courtyard, Fitness Center
- Subdivision: Artesian Condominiums The
Location
- Region: Memphis
Financial & listing details
- Price per square foot: $354/sqft
- Tax assessed value: $556,600
- Annual tax amount: $7,036
- Price range: $573K - $573K
- Date on market: 4/11/2025
- Cumulative days on market: 322 days
- Listing terms: Conventional
Estimated market value
Not available
Estimated sales range
Not available
$2,834/mo
Price history
Price history
| Date | Event | Price |
|---|---|---|
| 1/14/2026 | Price change | $573,000-0.3%$354/sqft |
Source: | ||
| 6/14/2025 | Price change | $575,000-1.7%$356/sqft |
Source: | ||
| 4/11/2025 | Listed for sale | $585,000$362/sqft |
Source: | ||
| 10/3/2024 | Listing removed | $3,400$2/sqft |
Source: Zillow Rentals Report a problem | ||
| 8/21/2024 | Listed for rent | $3,400$2/sqft |
Source: Zillow Rentals Report a problem | ||
| 4/10/2023 | Sold | $585,000-0.8%$362/sqft |
Source: | ||
| 3/28/2023 | Pending sale | $589,900$365/sqft |
Source: | ||
| 2/13/2023 | Listed for sale | $589,900+2.6%$365/sqft |
Source: | ||
| 5/17/2022 | Sold | $575,000+51.6%$356/sqft |
Source: Public Record Report a problem | ||
| 8/31/2016 | Sold | $379,240$235/sqft |
Source: | ||
Public tax history
Public tax history
| Year | Property taxes | Tax assessment |
|---|---|---|
| 2025 | $7,334 +4.2% | $139,150 +30.2% |
| 2024 | $7,037 +8.1% | $106,850 |
| 2023 | $6,509 | $106,850 |
| 2022 | -- | $106,850 |
| 2021 | -- | $106,850 +13.9% |
| 2020 | $2,997 | $93,775 |
| 2019 | $2,997 -21.1% | $93,775 |
| 2018 | $3,798 -45.1% | $93,775 |
| 2017 | $6,922 +1264.1% | $93,775 +528.3% |
| 2016 | $507 +6.6% | $14,925 |
| 2014 | $476 | $14,925 |
| 2013 | -- | $14,925 |
| 2012 | -- | $14,925 |
| 2011 | -- | $14,925 |
| 2010 | -- | $14,925 |
| 2009 | -- | $14,925 +264% |
| 2008 | -- | $4,100 |
Find assessor info on the county website
BuyAbility℠ payment
Est. payment
$3,104/mo
Principal & interest
$2646
Property taxes
$458
Climate risks
Neighborhood: Downtown
Nearby schools
GreatSchools rating
- 2/10Downtown Elementary SchoolGrades: PK-5Distance: 1.6 mi
- 3/10B T Washington High SchoolGrades: 6-12Distance: 1.2 mi
