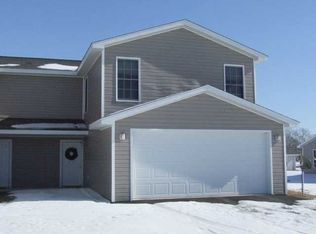One level 3 bedroom zero-lot-line home built with a the open concept floorplan - the defined dining area and kitchen all flow together but still maintain separate area definition. The kitchen has a large open doorway into the dining area - makes it easy to be part of the action in the dining area -whether it's supervising the kids or talking with friends while preparing dinner. The kitchen is equipped with appliances including dishwasher and microwave. Kitchen has oak cabinets and plenty of counter space. The kitchen and separate eating area have tile floors. The master suite has an en-suite master bath. Master bath has whirlpool tub single bowl vanity and a linen closet. Hallway bath has a whirlpool tub as well. Two car garage with opener. built to be energy efficient with 2x6 exterior walls, insulated glass windows, heat pump, ceiling fans and mini blinds you'll see the results of our construction methods in your monthly utility bills. High speed internet is available from Mediacom. Great location in HERRIN near Marion area - less than a 10 minute drive to Heartland Hospital, Aisin, Home Depot, SIH Cancer Center, Target, Herrin Hospital, Marion Mall area restaurants and stores, and downtown Herrin. 1450.00 rent lease required. Pets are considered. *Most people ask what a zero-lot-line home is. Zero-lot-line means that each unit has its' own set of walls with a dead air space between the two units. Two layers of firerock and 1 layer of regular drywall go all the way to the roof line. Duplexes apartments and condos have shared dividing walls i.e. one common wall with one side of the common wall facing one unit and the other side of the common wall facing another unit. So even though it may look like a multifamily building each zero-lot-line unit is its own complete structure with no common or shared walls. It can be conventionally financed with low down payments amounts since the ground underneath each unit is sold with the unit. Condos can't be financed this way - you buy a share of the building not the physical building and the land beneath it. Landlord responsible for lawn care and maintenance. Tenants responsible for electricity, water/trash, and cable/internet. Trash through City of Herrin Pets considered with nonrefundable pet fee and additional monthly rent based on type and weight (cats and small dogs over 1 year old and under 40 pounds). Application fee of $30 per applicant. All parties 18 or over must apply. Ask for sample lease for more details
This property is off market, which means it's not currently listed for sale or rent on Zillow. This may be different from what's available on other websites or public sources.
