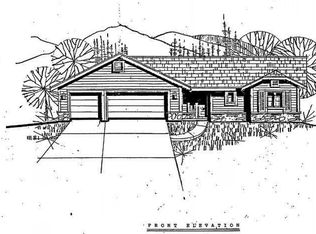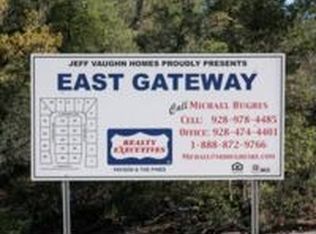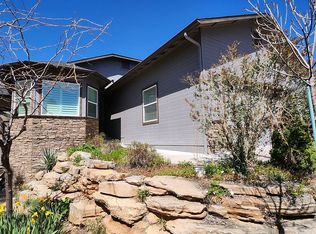Closed
$549,000
717 S Ridgeway Ln, Payson, AZ 85541
3beds
1,721sqft
Single Family Residence
Built in 2012
0.4 Acres Lot
$561,300 Zestimate®
$319/sqft
$2,641 Estimated rent
Home value
$561,300
$511,000 - $617,000
$2,641/mo
Zestimate® history
Loading...
Owner options
Explore your selling options
What's special
Beautiful Home in great neighborhood. 3 bedrooms 2 bath home. Split floor plan, knotty alder cabinets in kitchen. Large finished 384+/- sq ft shop, under the home. Extra Long, 31'6', 3rd bay in the 3-car garage. Nicely landscaped. Private back covered patio to enjoy the cool Payson evenings. Home shows pride of ownership everywhere you look. This home is move in ready.
Zillow last checked: 8 hours ago
Listing updated: November 07, 2024 at 05:57am
Listed by:
Rory R Huff 928-595-0136,
ERA YOUNG REALTY-PAYSON
Source: CAAR,MLS#: 90689
Facts & features
Interior
Bedrooms & bathrooms
- Bedrooms: 3
- Bathrooms: 2
- Full bathrooms: 2
Heating
- Forced Air, Propane
Cooling
- Central Air, Ceiling Fan(s)
Appliances
- Included: Water Softener, Dryer, Washer
- Laundry: Laundry Room
Features
- No Interior Steps, Eat-in Kitchen, Kitchen-Dining Combo, Vaulted Ceiling(s), Pantry, Master Main Floor, Kitchen Island
- Flooring: Carpet, Laminate, Tile, Wood
- Windows: Double Pane Windows
- Has basement: No
Interior area
- Total structure area: 1,721
- Total interior livable area: 1,721 sqft
Property
Parking
- Total spaces: 3
- Parking features: Garage Door Opener, Attached, Tandem
- Attached garage spaces: 3
Features
- Levels: One
- Stories: 1
- Patio & porch: Covered Patio
- Fencing: None
- Has view: Yes
- View description: Panoramic
Lot
- Size: 0.40 Acres
- Features: Landscaped, Tall Pines on Lot
Details
- Additional structures: Workshop
- Parcel number: 30464021
- Zoning: R1-10MH
Construction
Type & style
- Home type: SingleFamily
- Architectural style: Single Level,Ranch
- Property subtype: Single Family Residence
Materials
- Stone, Wood Frame, Wood Siding
- Roof: Asphalt
Condition
- Year built: 2012
Utilities & green energy
- Water: In Payson City Limits
Community & neighborhood
Security
- Security features: Smoke Detector(s), Carbon Monoxide Detector(s)
Location
- Region: Payson
- Subdivision: East Gateway
Other
Other facts
- Listing terms: Cash,Conventional,1031 Exchange,FHA,VA Loan,Submit
- Road surface type: Asphalt
Price history
| Date | Event | Price |
|---|---|---|
| 8/28/2024 | Sold | $549,000$319/sqft |
Source: | ||
| 7/12/2024 | Pending sale | $549,000$319/sqft |
Source: | ||
| 7/8/2024 | Listed for sale | $549,000+96.8%$319/sqft |
Source: | ||
| 8/31/2012 | Sold | $279,000$162/sqft |
Source: Public Record Report a problem | ||
Public tax history
| Year | Property taxes | Tax assessment |
|---|---|---|
| 2025 | $4,081 +3.7% | $55,534 +5.1% |
| 2024 | $3,937 +3.4% | $52,857 |
| 2023 | $3,806 +6.3% | -- |
Find assessor info on the county website
Neighborhood: 85541
Nearby schools
GreatSchools rating
- NAPayson Elementary SchoolGrades: K-2Distance: 2 mi
- 5/10Rim Country Middle SchoolGrades: 6-8Distance: 1.4 mi
- 2/10Payson High SchoolGrades: 9-12Distance: 1.5 mi
Get pre-qualified for a loan
At Zillow Home Loans, we can pre-qualify you in as little as 5 minutes with no impact to your credit score.An equal housing lender. NMLS #10287.


