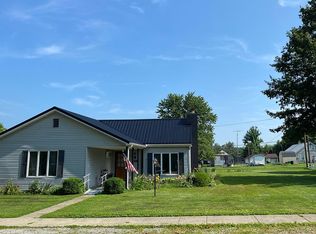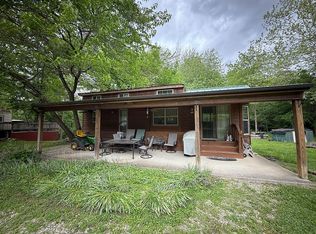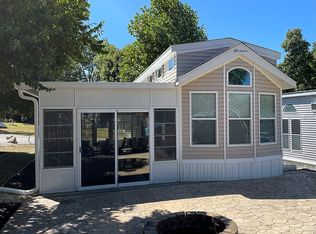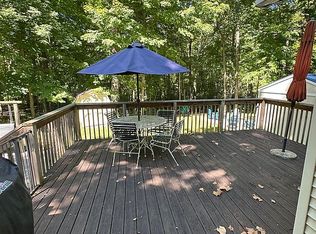Sold for $360,000
$360,000
717 S Stone Rd, Liberty, IN 47353
3beds
2,500sqft
Unknown
Built in 2005
-- sqft lot
$346,300 Zestimate®
$144/sqft
$2,285 Estimated rent
Home value
$346,300
$322,000 - $367,000
$2,285/mo
Zestimate® history
Loading...
Owner options
Explore your selling options
What's special
For sale by owner
Beautiful country home on 6.5 wooded acres. This ranch home features 3 bedrooms and 2 full bathrooms, 2,000 sq ft of living space with an additional 500 sq ft bonus room upstairs.
A semi open concept home with a large kitchen open to the dining area and a spacious family room.
Enjoy the view of the woods from the concrete patio complete with gazebo.
Property includes 2 newer pole barns. 30x44x12 complete with concrete flooring and electric, 10x10 overhead door.
24x27 pole barn with concrete floors, electric, water and fenced in pasture to the barn.
Enjoy country living close to town.
Facts & features
Interior
Bedrooms & bathrooms
- Bedrooms: 3
- Bathrooms: 2
- Full bathrooms: 2
Heating
- Forced air, Electric
Cooling
- Central
Appliances
- Included: Dishwasher, Dryer, Range / Oven, Refrigerator, Washer
Features
- Flooring: Laminate
- Basement: None
Interior area
- Total interior livable area: 2,500 sqft
Property
Parking
- Parking features: Garage - Detached
Features
- Exterior features: Vinyl
- Has spa: Yes
Lot
- Size: 6 Acres
Details
- Parcel number: 810814202001003002
Construction
Type & style
- Home type: Unknown
Materials
- Foundation: Crawl/Raised
- Roof: Metal
Condition
- Year built: 2005
Community & neighborhood
Location
- Region: Liberty
Price history
| Date | Event | Price |
|---|---|---|
| 10/17/2025 | Sold | $360,000-1.3%$144/sqft |
Source: Agent Provided Report a problem | ||
| 8/25/2025 | Pending sale | $364,900$146/sqft |
Source: | ||
| 8/5/2025 | Listing removed | $364,900$146/sqft |
Source: | ||
| 8/3/2025 | Listed for sale | $364,900$146/sqft |
Source: | ||
| 7/22/2025 | Listing removed | $364,900$146/sqft |
Source: | ||
Public tax history
| Year | Property taxes | Tax assessment |
|---|---|---|
| 2024 | $2,061 -1.3% | $224,700 +3.8% |
| 2023 | $2,089 +3.9% | $216,400 +10% |
| 2022 | $2,009 +9.6% | $196,700 +5.3% |
Find assessor info on the county website
Neighborhood: 47353
Nearby schools
GreatSchools rating
- 5/10College Corner Union Elementary SchoolGrades: K-5Distance: 6.8 mi
- 7/10Union County Middle SchoolGrades: 6-8Distance: 1.1 mi
- 5/10Union County High SchoolGrades: 9-12Distance: 0.9 mi

Get pre-qualified for a loan
At Zillow Home Loans, we can pre-qualify you in as little as 5 minutes with no impact to your credit score.An equal housing lender. NMLS #10287.



