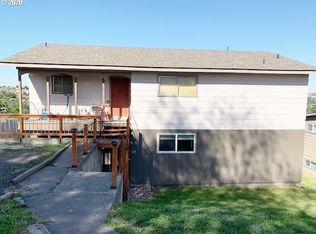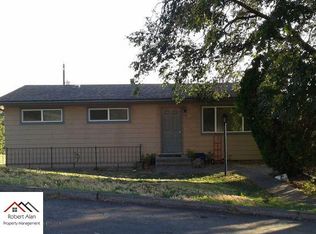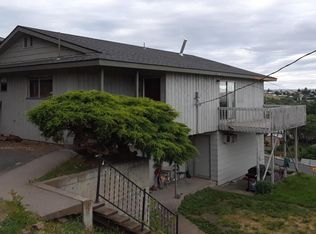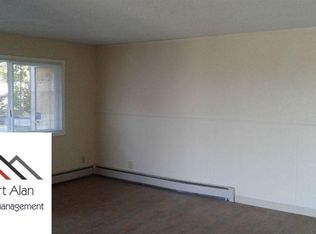Built in 1948 & remodeled in 2014.Beautiful sunsets,view of the Pendleton Rodeo Grounds. 2 bedroom,2 full baths,Main floor has the remodeled kitchen 2014 w/Corian counter tops & kraft made soft close cabinets.Kitchen,Dining,living room have bamboo flooring.Bedrooms have original hardwood floors.New roof 2014,New vinyl windows 2010,New interior paint 2019, New water heater 2019.Fenced back yard to much to mention must see for yourself.
This property is off market, which means it's not currently listed for sale or rent on Zillow. This may be different from what's available on other websites or public sources.




