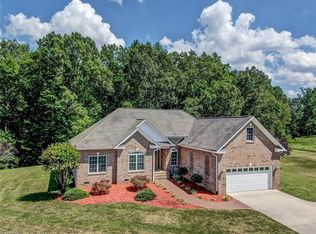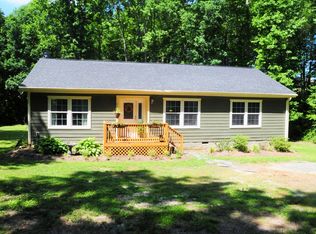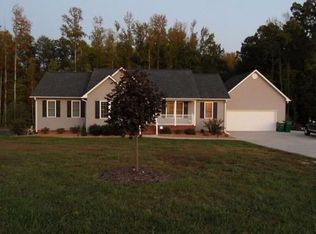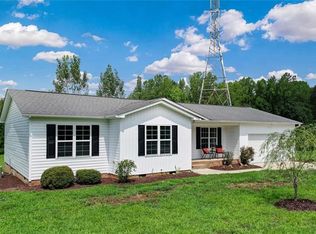Sold for $285,000 on 08/28/25
$285,000
717 Sandy Cross Rd, Reidsville, NC 27320
3beds
1,620sqft
Single Family Residence, Residential
Built in 2014
1.36 Acres Lot
$284,800 Zestimate®
$--/sqft
$2,052 Estimated rent
Home value
$284,800
$216,000 - $373,000
$2,052/mo
Zestimate® history
Loading...
Owner options
Explore your selling options
What's special
Welcome to this immaculate & beautifully maintained modular home in the county! Step inside to discover an inviting open floor plan featuring updated flooring, neutral tones & abundant natural light. The spacious living area flows into a well-appointed kitchen complete with modern appliances, ample cabinetry & a cozy DR space, perfect for family meals or entertaining guests. The home features three generous bedrooms, including a private primary suite with a walk-in closet & en-suite bathroom. Two additional bedrooms & a second full bath provide plenty of space for family, guests or a home office. Great fenced back yard!! All of this is located just minutes from shopping, dining, parks & schools. Whether you’re a 1st time buyer or looking to downsize, this home checks all the boxes. Don’t miss your chance to own this gem—schedule a showing today! FHA-USDA-VA approved!
Zillow last checked: 8 hours ago
Listing updated: August 28, 2025 at 12:11pm
Listed by:
Teresa S. Knowles 336-613-8835,
CENTURY 21 THE KNOWLES TEAM
Bought with:
Holly Sparks, 267972
Ironclad Real Estate Inc.
Source: Triad MLS,MLS#: 1184108 Originating MLS: Greensboro
Originating MLS: Greensboro
Facts & features
Interior
Bedrooms & bathrooms
- Bedrooms: 3
- Bathrooms: 2
- Full bathrooms: 2
- Main level bathrooms: 2
Primary bedroom
- Level: Main
- Dimensions: 14.17 x 12.75
Bedroom 2
- Level: Main
- Dimensions: 9.92 x 12.75
Bedroom 3
- Level: Main
- Dimensions: 9.17 x 12.92
Dining room
- Level: Main
- Dimensions: 10 x 12.83
Kitchen
- Level: Main
- Dimensions: 11.83 x 11.58
Laundry
- Level: Main
- Dimensions: 8.83 x 8.92
Living room
- Level: Main
- Dimensions: 17 x 12.75
Other
- Level: Main
- Dimensions: 13.33 x 12.83
Heating
- Heat Pump, Electric
Cooling
- Central Air
Appliances
- Included: Microwave, Dishwasher, Free-Standing Range, Electric Water Heater
- Laundry: Dryer Connection, Main Level, Washer Hookup
Features
- Ceiling Fan(s), Soaking Tub, Kitchen Island, Pantry, Separate Shower
- Flooring: Laminate
- Basement: Crawl Space
- Number of fireplaces: 1
- Fireplace features: Den
Interior area
- Total structure area: 1,620
- Total interior livable area: 1,620 sqft
- Finished area above ground: 1,620
Property
Parking
- Parking features: Driveway, Paved
- Has uncovered spaces: Yes
Features
- Levels: One
- Stories: 1
- Patio & porch: Porch
- Pool features: None
- Fencing: Fenced
Lot
- Size: 1.36 Acres
- Dimensions: 204 x 368.8 x 163.2 x 360
- Features: Not in Flood Zone
Details
- Additional structures: Storage
- Parcel number: 168204
- Zoning: RA
- Special conditions: Owner Sale
Construction
Type & style
- Home type: SingleFamily
- Architectural style: Ranch
- Property subtype: Single Family Residence, Residential
Materials
- Vinyl Siding
Condition
- Year built: 2014
Utilities & green energy
- Sewer: Septic Tank
- Water: Well
Community & neighborhood
Location
- Region: Reidsville
Other
Other facts
- Listing agreement: Exclusive Right To Sell
- Listing terms: Cash,Conventional,FHA,USDA Loan,VA Loan
Price history
| Date | Event | Price |
|---|---|---|
| 8/28/2025 | Sold | $285,000+1.8% |
Source: | ||
| 7/23/2025 | Pending sale | $279,900$173/sqft |
Source: | ||
| 6/12/2025 | Listed for sale | $279,900+90.4% |
Source: | ||
| 5/13/2014 | Sold | $147,000$91/sqft |
Source: Public Record Report a problem | ||
Public tax history
| Year | Property taxes | Tax assessment |
|---|---|---|
| 2024 | $1,619 +43.5% | $251,787 +75.2% |
| 2023 | $1,128 | $143,734 |
| 2022 | $1,128 | $143,734 |
Find assessor info on the county website
Neighborhood: 27320
Nearby schools
GreatSchools rating
- 3/10Monroeton ElementaryGrades: PK-5Distance: 3 mi
- 7/10Rockingham County MiddleGrades: 6-8Distance: 1.9 mi
- 5/10Rockingham County HighGrades: 9-12Distance: 1.9 mi
Schools provided by the listing agent
- Elementary: Monroeton
- Middle: Rockingham County
- High: Rockingham County
Source: Triad MLS. This data may not be complete. We recommend contacting the local school district to confirm school assignments for this home.

Get pre-qualified for a loan
At Zillow Home Loans, we can pre-qualify you in as little as 5 minutes with no impact to your credit score.An equal housing lender. NMLS #10287.
Sell for more on Zillow
Get a free Zillow Showcase℠ listing and you could sell for .
$284,800
2% more+ $5,696
With Zillow Showcase(estimated)
$290,496


