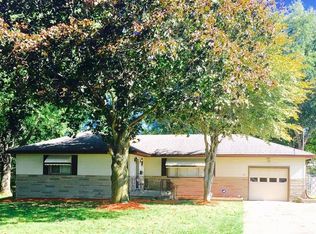Sold for $190,000 on 10/30/23
$190,000
717 Struthers Liberty Rd, Campbell, OH 44405
3beds
2,186sqft
Single Family Residence
Built in 1962
0.45 Acres Lot
$214,000 Zestimate®
$87/sqft
$1,392 Estimated rent
Home value
$214,000
$203,000 - $227,000
$1,392/mo
Zestimate® history
Loading...
Owner options
Explore your selling options
What's special
Hurry along to Grab this Updated Brick Ranch Home - Three Bedrooms, Two Remodeled Full Baths, Two Plus Attached Car Garage, Front Porch, Back Patio all sitting on a matured lot. Enjoy the 1686 Square Feet of Spacious Living ALL on the Main Floor along with an Additional Living Area in The Lower Level. The Living Room and The Rec Room both have Fireplaces, both Floors have Full Baths and all have been remodeled in great taste. Eat In Kitchen has Stainless Appliances, Granite Counters, Sliding Doors to a Covered Patio and Tons of Light. Move right in and enjoy the Newness of this Beautiful Home....
Zillow last checked: 8 hours ago
Listing updated: October 30, 2023 at 04:25pm
Listed by:
Kathleen C Morell kaceymorell@howardhanna.com(330)881-0738,
Howard Hanna
Bought with:
Marisa Volpini, 296221
Volpini Realty
Source: MLS Now,MLS#: 4493956Originating MLS: Youngstown Columbiana Association of REALTORS
Facts & features
Interior
Bedrooms & bathrooms
- Bedrooms: 3
- Bathrooms: 2
- Full bathrooms: 2
- Main level bathrooms: 1
- Main level bedrooms: 3
Primary bedroom
- Description: Flooring: Carpet
- Level: First
- Dimensions: 16 x 11
Bedroom
- Description: Flooring: Carpet
- Level: First
- Dimensions: 12 x 10
Bedroom
- Description: Flooring: Carpet
- Level: First
- Dimensions: 13 x 12
Bathroom
- Description: Flooring: Ceramic Tile
- Level: Lower
Bathroom
- Description: Flooring: Luxury Vinyl Tile
- Level: First
Foyer
- Description: Flooring: Ceramic Tile
- Level: First
- Dimensions: 11 x 4
Kitchen
- Description: Flooring: Luxury Vinyl Tile
- Level: First
- Dimensions: 12 x 10
Laundry
- Description: Flooring: Other
- Level: Lower
Living room
- Description: Flooring: Luxury Vinyl Tile
- Level: First
- Dimensions: 27 x 12
Heating
- Forced Air, Gas
Cooling
- Central Air
Appliances
- Included: Dishwasher, Range, Refrigerator
Features
- Basement: Full,Partially Finished
- Number of fireplaces: 2
Interior area
- Total structure area: 2,186
- Total interior livable area: 2,186 sqft
- Finished area above ground: 1,686
- Finished area below ground: 500
Property
Parking
- Parking features: Attached, Drain, Garage, Garage Door Opener
- Attached garage spaces: 2
Accessibility
- Accessibility features: None
Features
- Stories: 1
- Patio & porch: Deck, Porch
- Exterior features: Deck, Paved Driveway, Porch
- Has view: Yes
- View description: City
Lot
- Size: 0.45 Acres
- Dimensions: 100 x 195
Details
- Additional parcels included: ,,,
- Parcel number: 460200048
Construction
Type & style
- Home type: SingleFamily
- Architectural style: Ranch
- Property subtype: Single Family Residence
Materials
- Brick
- Roof: Asphalt,Fiberglass
Condition
- Year built: 1962
Utilities & green energy
- Sewer: Public Sewer
- Water: Public
Community & neighborhood
Location
- Region: Campbell
Other
Other facts
- Listing agreement: Exclusive Right To Sell
- Listing terms: Cash,Conventional,FHA,VA Loan
Price history
| Date | Event | Price |
|---|---|---|
| 10/30/2023 | Sold | $190,000-4.5%$87/sqft |
Source: MLS Now #4493956 Report a problem | ||
| 10/7/2023 | Contingent | $199,000$91/sqft |
Source: MLS Now #4493956 Report a problem | ||
| 9/30/2023 | Listed for sale | $199,000+100%$91/sqft |
Source: MLS Now #4493956 Report a problem | ||
| 7/10/2008 | Listing removed | $99,500$46/sqft |
Source: Listhub #1505356 Report a problem | ||
| 6/26/2008 | Listed for sale | $99,500+46.5%$46/sqft |
Source: Listhub #1505356 Report a problem | ||
Public tax history
| Year | Property taxes | Tax assessment |
|---|---|---|
| 2024 | $1,929 -21.8% | $46,580 |
| 2023 | $2,468 +44.1% | $46,580 +72.3% |
| 2022 | $1,712 +6.6% | $27,030 |
Find assessor info on the county website
Neighborhood: 44405
Nearby schools
GreatSchools rating
- 6/10Campbell Elementary SchoolGrades: PK-6Distance: 0.3 mi
- 3/10Memorial High SchoolGrades: 7-12Distance: 1.2 mi
Schools provided by the listing agent
- District: Campbell CSD
Source: MLS Now. This data may not be complete. We recommend contacting the local school district to confirm school assignments for this home.

Get pre-qualified for a loan
At Zillow Home Loans, we can pre-qualify you in as little as 5 minutes with no impact to your credit score.An equal housing lender. NMLS #10287.
