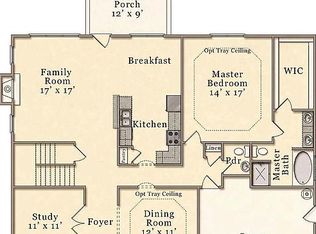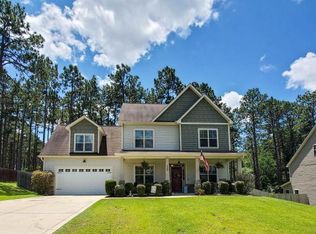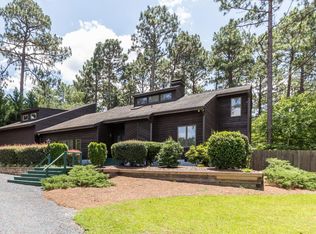Available 09/01/24 - 07/31/25! (Owners may be moving back next summer.) Large, beautiful home on a very large lot! The back yard has been meticulously maintained and it is completely fenced in for your privacy and enjoyment! There is a covered patio area, and an open patio area with a pergola that creates a great space for grilling and dining outside! A stone wall curves around the patio area with steps leading to the elevated area of the back yard! Inside, the foyer has a dramatic 2 story view to the balcony above with a half bath! There is a formal dining room with pass through to the kitchen, stainless steel appliances, granite countertops, a breakfast bar, island and additional dining space. Living room has a gas fireplace and the stove is also gas! First floor master with walk-in closet, en-suite bath with double sinks, garden tub and separate shower. Two bedrooms upstairs are connected with a jack and jill bath and two additional bedrooms with access to a full bath with double sinks and tub/shower combo. The bonus room (or 6th bedroom) has a walk-in closet. Laundry room is conveniently located upstairs and has a utility sink. The large attached two car garage opens into a mud room with a built-in bench and hooks. Pets are welcome at owners discretion with pet fee.
This property is off market, which means it's not currently listed for sale or rent on Zillow. This may be different from what's available on other websites or public sources.


