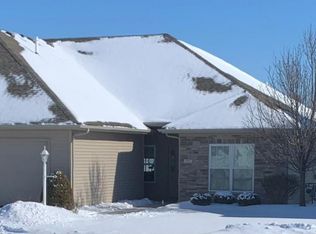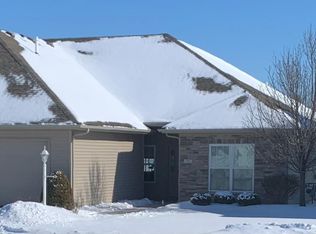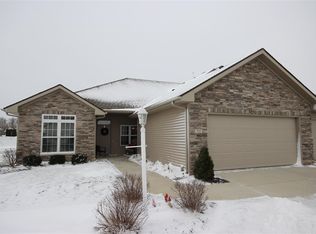Closed
$304,900
717 W Hamilton Rd, Fort Wayne, IN 46819
3beds
1,420sqft
Single Family Residence
Built in 2020
6,534 Square Feet Lot
$287,300 Zestimate®
$--/sqft
$1,855 Estimated rent
Home value
$287,300
$270,000 - $307,000
$1,855/mo
Zestimate® history
Loading...
Owner options
Explore your selling options
What's special
Welcome to your dream home in the heart of 46814! This newly built ranch boasts modern finishes and abundant natural light throughout. Situated in the highly sought-after SWAC School District, this home offers convenience and quality education. You're greeted with a covered front porch and lush landscaping. Inside, the open floor plan creates an inviting atmosphere, perfect for entertaining. The kitchen features stainless steel appliances, an island for gathering, and a pantry for added convenience. With three bedrooms and two baths, including a spacious master suite with a large walk-in closet and a luxurious marble-tiled shower, this home offers modern comfort. Outside, you'll find serene views of the pond, and a sprinkler system that ensures easy lawn maintenance, allowing you to spend more time enjoying the surroundings. Don't miss out on the opportunity to own a beautiful, low-maintenance home in a prime location!
Zillow last checked: 9 hours ago
Listing updated: April 26, 2024 at 11:20am
Listed by:
George S Raptis 260-710-1834,
Mike Thomas Assoc., Inc
Bought with:
Jodi Skowronek, RB14039134
North Eastern Group Realty
Source: IRMLS,MLS#: 202411673
Facts & features
Interior
Bedrooms & bathrooms
- Bedrooms: 3
- Bathrooms: 2
- Full bathrooms: 2
- Main level bedrooms: 3
Bedroom 1
- Level: Main
Bedroom 2
- Level: Main
Dining room
- Level: Main
- Area: 110
- Dimensions: 10 x 11
Kitchen
- Level: Main
- Area: 144
- Dimensions: 12 x 12
Living room
- Level: Main
- Area: 255
- Dimensions: 17 x 15
Heating
- Natural Gas, Forced Air
Cooling
- Central Air
Appliances
- Included: Range/Oven Hook Up Elec, Dishwasher, Microwave, Refrigerator, Washer, Dryer-Electric, Electric Range
- Laundry: Dryer Hook Up Gas/Elec
Features
- 1st Bdrm En Suite, Tray Ceiling(s), Ceiling Fan(s), Laminate Counters, Eat-in Kitchen, Kitchen Island, Tub/Shower Combination, Custom Cabinetry
- Flooring: Carpet, Vinyl
- Windows: Window Treatments
- Has basement: No
- Has fireplace: No
- Fireplace features: None
Interior area
- Total structure area: 1,420
- Total interior livable area: 1,420 sqft
- Finished area above ground: 1,420
- Finished area below ground: 0
Property
Parking
- Total spaces: 2
- Parking features: Attached, Concrete
- Attached garage spaces: 2
- Has uncovered spaces: Yes
Features
- Levels: One
- Stories: 1
- Fencing: None
- Has view: Yes
- View description: Water
- Has water view: Yes
- Water view: Water
- Waterfront features: Assoc
Lot
- Size: 6,534 sqft
- Dimensions: 50 x 128
- Features: Level, City/Town/Suburb, Landscaped
Details
- Parcel number: 021105402006.000038
Construction
Type & style
- Home type: SingleFamily
- Property subtype: Single Family Residence
Materials
- Brick, Vinyl Siding
- Foundation: Slab
- Roof: Shingle
Condition
- New construction: No
- Year built: 2020
Utilities & green energy
- Sewer: City
- Water: City
Community & neighborhood
Location
- Region: Fort Wayne
- Subdivision: Chestnut Hills
HOA & financial
HOA
- Has HOA: Yes
- HOA fee: $475 annually
Other
Other facts
- Listing terms: Cash,Conventional,FHA,VA Loan
Price history
| Date | Event | Price |
|---|---|---|
| 4/26/2024 | Sold | $304,900 |
Source: | ||
| 4/10/2024 | Pending sale | $304,900 |
Source: | ||
| 4/9/2024 | Listed for sale | $304,900 |
Source: | ||
Public tax history
Tax history is unavailable.
Neighborhood: 46819
Nearby schools
GreatSchools rating
- 6/10Covington Elementary SchoolGrades: K-5Distance: 1.2 mi
- 6/10Woodside Middle SchoolGrades: 6-8Distance: 1 mi
- 10/10Homestead Senior High SchoolGrades: 9-12Distance: 2.7 mi
Schools provided by the listing agent
- Elementary: Aboite
- Middle: Summit
- High: Homestead
- District: MSD of Southwest Allen Cnty
Source: IRMLS. This data may not be complete. We recommend contacting the local school district to confirm school assignments for this home.

Get pre-qualified for a loan
At Zillow Home Loans, we can pre-qualify you in as little as 5 minutes with no impact to your credit score.An equal housing lender. NMLS #10287.


