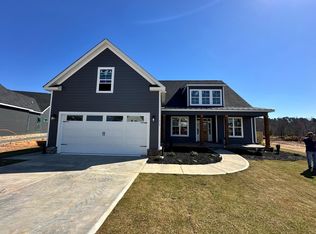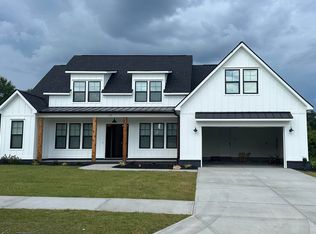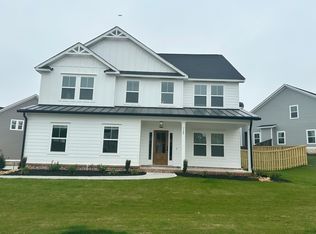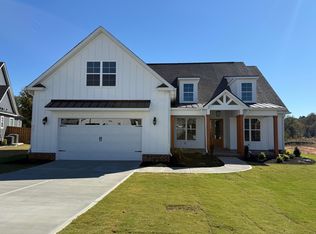Sold for $620,165 on 03/28/25
$620,165
717 WHITNEY SHOALS RD., Evans, GA 30809
3beds
2,818sqft
Single Family Residence
Built in 2025
0.31 Acres Lot
$636,100 Zestimate®
$220/sqft
$2,471 Estimated rent
Home value
$636,100
$598,000 - $681,000
$2,471/mo
Zestimate® history
Loading...
Owner options
Explore your selling options
What's special
PRESALE---CUSTOME BUILT HOME
Zillow last checked: 8 hours ago
Listing updated: April 01, 2025 at 12:13pm
Listed by:
Candace Riddle 706-836-8528,
Southeastern Residential, LLC,
Crystal Smith 706-825-7145,
Southeastern Residential, LLC
Bought with:
Katherine King, 354767
Southeastern Residential, LLC
Source: Hive MLS,MLS#: 538589
Facts & features
Interior
Bedrooms & bathrooms
- Bedrooms: 3
- Bathrooms: 3
- Full bathrooms: 3
Primary bedroom
- Level: Main
- Dimensions: 18 x 20
Bedroom 2
- Level: Main
- Dimensions: 20 x 14
Bedroom 3
- Level: Main
- Dimensions: 14 x 16
Dining room
- Level: Main
- Dimensions: 15 x 11
Great room
- Level: Main
- Dimensions: 15 x 20
Kitchen
- Level: Main
- Dimensions: 18 x 17
Recreation room
- Level: Main
- Dimensions: 20 x 16
Heating
- Fireplace(s), Heat Pump
Cooling
- Ceiling Fan(s), Central Air
Appliances
- Included: Built-In Microwave, Dishwasher, Disposal, Gas Range, Tankless Water Heater
Features
- Kitchen Island, Pantry, Recently Painted, Smoke Detector(s), Walk-In Closet(s), Wall Tile, Washer Hookup, Electric Dryer Hookup
- Flooring: Carpet, Ceramic Tile, Luxury Vinyl
- Attic: Pull Down Stairs
- Number of fireplaces: 1
- Fireplace features: Great Room
Interior area
- Total structure area: 2,818
- Total interior livable area: 2,818 sqft
Property
Parking
- Total spaces: 2
- Parking features: Concrete, Garage, Garage Door Opener
- Garage spaces: 2
Features
- Levels: One
- Patio & porch: Covered, Front Porch, Patio, Rear Porch, Screened
Lot
- Size: 0.31 Acres
- Dimensions: 145/120/145/65
- Features: Landscaped, Sprinklers In Front, Sprinklers In Rear
Details
- Parcel number: 0602096
Construction
Type & style
- Home type: SingleFamily
- Architectural style: Ranch
- Property subtype: Single Family Residence
Materials
- Drywall, HardiPlank Type, Stone
- Foundation: Slab
- Roof: Composition
Condition
- New Construction
- New construction: Yes
- Year built: 2025
Details
- Builder name: First Choice Home Builders, INC
Utilities & green energy
- Sewer: Public Sewer
- Water: Public
Community & neighborhood
Community
- Community features: Clubhouse, Pool, Sidewalks, Street Lights
Location
- Region: Evans
- Subdivision: Highland Lakes
HOA & financial
HOA
- Has HOA: Yes
- HOA fee: $650 monthly
Other
Other facts
- Listing agreement: Exclusive Right To Sell
- Listing terms: VA Loan,Cash,Conventional,FHA
Price history
| Date | Event | Price |
|---|---|---|
| 3/28/2025 | Sold | $620,165-1.3%$220/sqft |
Source: | ||
| 2/22/2025 | Pending sale | $628,315$223/sqft |
Source: | ||
| 2/22/2025 | Listed for sale | $628,315$223/sqft |
Source: | ||
Public tax history
Tax history is unavailable.
Neighborhood: 30809
Nearby schools
GreatSchools rating
- 8/10Parkway Elementary SchoolGrades: PK-5Distance: 0.8 mi
- 7/10Greenbrier Middle SchoolGrades: 6-8Distance: 3.4 mi
- 9/10Greenbrier High SchoolGrades: 9-12Distance: 3.4 mi
Schools provided by the listing agent
- Elementary: Parkway
- Middle: Greenbrier
- High: Greenbrier
Source: Hive MLS. This data may not be complete. We recommend contacting the local school district to confirm school assignments for this home.

Get pre-qualified for a loan
At Zillow Home Loans, we can pre-qualify you in as little as 5 minutes with no impact to your credit score.An equal housing lender. NMLS #10287.
Sell for more on Zillow
Get a free Zillow Showcase℠ listing and you could sell for .
$636,100
2% more+ $12,722
With Zillow Showcase(estimated)
$648,822


