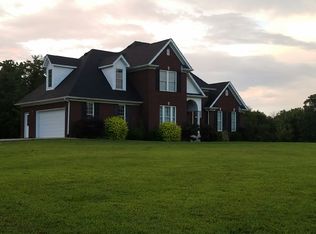Sold for $480,000
$480,000
7170 Lawrenceburg Rd, Chaplin, KY 40012
5beds
2,176sqft
Single Family Residence
Built in 2020
5.16 Acres Lot
$480,800 Zestimate®
$221/sqft
$2,502 Estimated rent
Home value
$480,800
$404,000 - $572,000
$2,502/mo
Zestimate® history
Loading...
Owner options
Explore your selling options
What's special
As you drive up to this beautiful home you see that the house features a bold, contemporary aesthetic with its black metal siding that offers a sleek and modern look. The darkness of the siding creates a striking contrast with the crisp white trim around the windows and a white metal roof. The garage and outbuilding are trimmed the same way to provide consistency in the look of the entire property. As you enter you find an open concept floor plan with a spacious living, dining and kitchen area. The kitchen has a bar area with sink and enough space for a dining table and chairs. The first floor includes the primary bedroom suite with bath and walk-in closet, 2 additional bedrooms and bath and a laundry/mud room. Upstairs there is a loft area overlooking the living room, 2 bedrooms and bath Other amenities of this property include a security system, 2 HVAC units, nice patio out back overlooking the wooded portion of the property, a small storage building and a 2-car garage/shop. The balance of this nice 5.16-acre tract is a mixture of woods and cleared land for you to enjoy nature. This home was custom built for this family in 2020 and as some of their children have grown up and moved out of the house, it is time for another family to enjoy this lovely property.
Zillow last checked: 8 hours ago
Listing updated: November 09, 2025 at 10:17pm
Listed by:
David R Bishop 502-252-5528,
Bishop Realty & Auction, LLC
Bought with:
Liz Davis, 299159
EXP Realty LLC
Source: GLARMLS,MLS#: 1691305
Facts & features
Interior
Bedrooms & bathrooms
- Bedrooms: 5
- Bathrooms: 3
- Full bathrooms: 3
Primary bedroom
- Level: First
Bedroom
- Level: First
Bedroom
- Level: First
Bedroom
- Level: Second
Bedroom
- Level: Second
Dining area
- Level: First
Kitchen
- Level: First
Laundry
- Level: First
Living room
- Level: First
Heating
- Electric, Heat Pump
Cooling
- Central Air
Features
- Open Floorplan
- Basement: None
- Has fireplace: No
Interior area
- Total structure area: 2,176
- Total interior livable area: 2,176 sqft
- Finished area above ground: 2,176
- Finished area below ground: 0
Property
Parking
- Total spaces: 2
- Parking features: Off Street, Driveway
- Garage spaces: 2
- Has uncovered spaces: Yes
Features
- Stories: 2
- Patio & porch: Patio
- Fencing: None
Lot
- Size: 5.16 Acres
- Features: Cleared, Wooded
Details
- Additional structures: Garage(s), Outbuilding
- Parcel number: 8500000090.07
Construction
Type & style
- Home type: SingleFamily
- Architectural style: Contemporary
- Property subtype: Single Family Residence
Materials
- Other
- Foundation: Concrete Blk
- Roof: Metal
Condition
- Year built: 2020
Utilities & green energy
- Sewer: Septic Tank
- Water: Public
- Utilities for property: Electricity Connected
Community & neighborhood
Location
- Region: Chaplin
- Subdivision: None
HOA & financial
HOA
- Has HOA: No
Price history
| Date | Event | Price |
|---|---|---|
| 10/10/2025 | Sold | $480,000$221/sqft |
Source: | ||
| 9/12/2025 | Pending sale | $480,000$221/sqft |
Source: | ||
| 7/8/2025 | Contingent | $480,000$221/sqft |
Source: | ||
| 7/2/2025 | Listed for sale | $480,000$221/sqft |
Source: | ||
Public tax history
| Year | Property taxes | Tax assessment |
|---|---|---|
| 2023 | $3,207 -2.2% | $279,600 |
| 2022 | $3,279 +9.3% | $279,600 +10.7% |
| 2021 | $3,000 +0.2% | $252,600 |
Find assessor info on the county website
Neighborhood: 40012
Nearby schools
GreatSchools rating
- 5/10Bloomfield Elementary SchoolGrades: K-5Distance: 5.8 mi
- 3/10Bloomfield Middle SchoolGrades: 6-8Distance: 5.8 mi
- 5/10Nelson County High SchoolGrades: 9-12Distance: 13.4 mi
Get pre-qualified for a loan
At Zillow Home Loans, we can pre-qualify you in as little as 5 minutes with no impact to your credit score.An equal housing lender. NMLS #10287.
