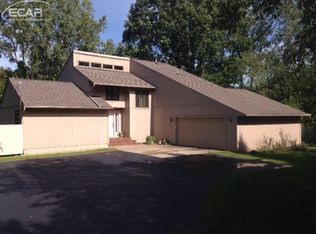Sold for $371,800
$371,800
7170 River Rd, Flushing, MI 48433
3beds
3,255sqft
Single Family Residence
Built in 1987
2.3 Acres Lot
$409,900 Zestimate®
$114/sqft
$3,671 Estimated rent
Home value
$409,900
$361,000 - $463,000
$3,671/mo
Zestimate® history
Loading...
Owner options
Explore your selling options
What's special
Immaculate and amazing sprawling ranch on the river plus a creek to the side and wooded privacy with shade trees and wildlife galore. Beautiful walkout lower level with 2 rec rooms, kitchen, bathroom, composite deck and 2nd floor primary suite balcony and "the best views." Newer Decora maple island kitchen with all newer stainless appliances and 2 pantries with pull-out drawers. Main floor laundry area comes equipped with washer and dryer. Whole house generator. Primary suite has walk-in closet, and newer private bathroom. Cherry kitchen floors. Cozy firelit family room overlooks shaded backyard and the river. Great room bay window overlooks 2018 redone driveway. Custom retractable awning (2016) over rear deck. Invisible dog fence front and back. $1,000 basement carpet credit by seller.
Zillow last checked: 8 hours ago
Listing updated: November 15, 2024 at 09:31am
Listed by:
Lucy W Ham 810-659-6569,
Ham Group Realty
Bought with:
Mark Bigelow, 6502431463
Big Real Estate LLC
Source: MiRealSource,MLS#: 50152918 Originating MLS: East Central Association of REALTORS
Originating MLS: East Central Association of REALTORS
Facts & features
Interior
Bedrooms & bathrooms
- Bedrooms: 3
- Bathrooms: 4
- Full bathrooms: 2
- 1/2 bathrooms: 2
Bedroom 1
- Features: Carpet
- Level: Entry
- Area: 195
- Dimensions: 15 x 13
Bedroom 2
- Features: Carpet
- Level: Entry
- Area: 143
- Dimensions: 13 x 11
Bedroom 3
- Features: Carpet
- Level: Entry
- Area: 143
- Dimensions: 13 x 11
Bathroom 1
- Features: Ceramic
- Level: Entry
- Area: 48
- Dimensions: 8 x 6
Bathroom 2
- Features: Carpet
- Level: Entry
- Area: 35
- Dimensions: 7 x 5
Dining room
- Features: Carpet
- Level: Entry
- Area: 132
- Dimensions: 12 x 11
Family room
- Features: Carpet
- Level: Entry
- Area: 252
- Dimensions: 21 x 12
Great room
- Level: Entry
- Area: 216
- Dimensions: 18 x 12
Kitchen
- Features: Wood
- Level: Entry
- Area: 240
- Dimensions: 20 x 12
Heating
- Forced Air, Natural Gas
Cooling
- Central Air
Appliances
- Included: Dishwasher, Disposal, Dryer, Freezer, Microwave, Range/Oven, Refrigerator, Washer, Gas Water Heater
- Laundry: First Floor Laundry, Entry
Features
- Flooring: Wood, Vinyl, Carpet, Ceramic Tile
- Basement: Daylight,Finished,Walk-Out Access
- Number of fireplaces: 1
- Fireplace features: Family Room, Gas, Natural Fireplace
Interior area
- Total structure area: 3,880
- Total interior livable area: 3,255 sqft
- Finished area above ground: 1,940
- Finished area below ground: 1,315
Property
Parking
- Total spaces: 2
- Parking features: Attached, Electric in Garage, Garage Door Opener, Direct Access
- Attached garage spaces: 2
Features
- Levels: One
- Stories: 1
- Patio & porch: Deck, Patio
- Waterfront features: River Front, Waterfront
- Body of water: Flint River
- Frontage length: 151
Lot
- Size: 2.30 Acres
- Dimensions: 150 x 665 x 151 x 687
- Features: Deep Lot - 150+ Ft., Large Lot - 65+ Ft., Irregular Lot, Platted, Rolling/Hilly, Wooded
Details
- Parcel number: 0836577011
- Special conditions: Private
Construction
Type & style
- Home type: SingleFamily
- Architectural style: Ranch
- Property subtype: Single Family Residence
Materials
- Brick, Vinyl Siding
- Foundation: Basement
Condition
- Year built: 1987
Utilities & green energy
- Sewer: Septic Tank
- Water: Private Well
Community & neighborhood
Security
- Security features: Security System
Location
- Region: Flushing
- Subdivision: River Road Acres
Other
Other facts
- Listing agreement: Exclusive Right To Sell
- Listing terms: Cash,Conventional
- Road surface type: Paved
Price history
| Date | Event | Price |
|---|---|---|
| 11/13/2024 | Sold | $371,800-2.2%$114/sqft |
Source: | ||
| 10/3/2024 | Pending sale | $380,000$117/sqft |
Source: | ||
| 9/12/2024 | Price change | $380,000-5%$117/sqft |
Source: | ||
| 8/22/2024 | Listed for sale | $399,900$123/sqft |
Source: | ||
Public tax history
| Year | Property taxes | Tax assessment |
|---|---|---|
| 2024 | $4,551 | $227,200 +8.9% |
| 2023 | -- | $208,600 +13.4% |
| 2022 | -- | $183,900 +8.4% |
Find assessor info on the county website
Neighborhood: 48433
Nearby schools
GreatSchools rating
- NAFlushing Early Childhood CenterGrades: PK-KDistance: 2 mi
- 8/10Flushing High SchoolGrades: 8-12Distance: 2.2 mi
- 5/10Flushing Middle SchoolGrades: 6-8Distance: 2.2 mi
Schools provided by the listing agent
- District: Flushing Community Schools
Source: MiRealSource. This data may not be complete. We recommend contacting the local school district to confirm school assignments for this home.
Get pre-qualified for a loan
At Zillow Home Loans, we can pre-qualify you in as little as 5 minutes with no impact to your credit score.An equal housing lender. NMLS #10287.
Sell for more on Zillow
Get a Zillow Showcase℠ listing at no additional cost and you could sell for .
$409,900
2% more+$8,198
With Zillow Showcase(estimated)$418,098
