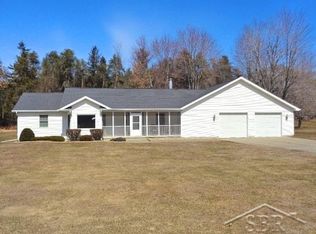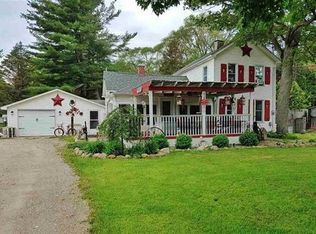Sold for $490,000 on 08/29/25
$490,000
7170 S Graham Rd, Saint Charles, MI 48655
5beds
2,869sqft
Single Family Residence
Built in 2004
1.37 Acres Lot
$512,000 Zestimate®
$171/sqft
$3,178 Estimated rent
Home value
$512,000
Estimated sales range
Not available
$3,178/mo
Zestimate® history
Loading...
Owner options
Explore your selling options
What's special
**OPEN HOUSE 3/21 FROM 10AM-12PM** This beautifully updated home offers ample space, comfort, and modern amenities throughout. Featuring 5 spacious bedrooms and 3.5 baths, the home includes many recent updates such as a fully renovated kitchen, new roof, luxury plank flooring, plus carpeting and fresh interior paint. Enjoy the convenience of two laundry facilities, a Navien on-demand hot water heater, and a high efficiency 2-stage furnace and central A/C system. Additional highlights include a heated garage and a lawn sprinkler system for easy outdoor maintenance. Situated on a generous 1.37 acre lot, there is plenty of room for outdoor enjoyment. Plus receive a $2600 allowance to use toward a new pool or landscaping project of your choice. Don't miss the chance to own this move-in ready home that blends modern comfort and spacious living. Call for your showing today.
Zillow last checked: 8 hours ago
Listing updated: August 29, 2025 at 01:23pm
Listed by:
Susie Fear 989-964-8633,
Pinnacle Realty
Bought with:
Susie Fear, 6501416997
Pinnacle Realty
Source: MiRealSource,MLS#: 50178210 Originating MLS: Saginaw Board of REALTORS
Originating MLS: Saginaw Board of REALTORS
Facts & features
Interior
Bedrooms & bathrooms
- Bedrooms: 5
- Bathrooms: 4
- Full bathrooms: 3
- 1/2 bathrooms: 1
Bedroom 1
- Features: Carpet
- Level: First
- Area: 195
- Dimensions: 13 x 15
Bedroom 2
- Features: Carpet
- Level: Second
- Area: 154
- Dimensions: 14 x 11
Bedroom 3
- Features: Carpet
- Level: Second
- Area: 121
- Dimensions: 11 x 11
Bedroom 4
- Features: Carpet
- Level: Lower
- Area: 195
- Dimensions: 15 x 13
Bedroom 5
- Features: Carpet
- Level: Lower
- Area: 270
- Dimensions: 18 x 15
Bathroom 1
- Features: Ceramic
- Level: First
- Area: 121
- Dimensions: 11 x 11
Bathroom 2
- Features: Carpet
- Level: Second
- Area: 40
- Dimensions: 10 x 4
Bathroom 3
- Features: Other
- Level: Lower
- Area: 40
- Dimensions: 8 x 5
Dining room
- Features: Other
- Level: First
- Area: 156
- Dimensions: 13 x 12
Family room
- Features: Carpet
- Level: Lower
- Area: 240
- Dimensions: 10 x 24
Kitchen
- Features: Other
- Level: First
- Area: 120
- Dimensions: 12 x 10
Living room
- Features: Other
- Level: First
- Area: 240
- Dimensions: 20 x 12
Heating
- Forced Air, Natural Gas
Appliances
- Included: Dishwasher, Dryer, Microwave, Range/Oven, Refrigerator, Washer, Tankless Water Heater
Features
- High Ceilings, Walk-In Closet(s)
- Flooring: Other, Carpet, Ceramic Tile
- Basement: Block,Daylight,Finished
- Number of fireplaces: 1
- Fireplace features: Electric
Interior area
- Total structure area: 2,869
- Total interior livable area: 2,869 sqft
- Finished area above ground: 1,932
- Finished area below ground: 937
Property
Parking
- Total spaces: 2
- Parking features: Attached
- Attached garage spaces: 2
Features
- Levels: Two
- Stories: 2
- Frontage type: Road
- Frontage length: 158
Lot
- Size: 1.37 Acres
- Dimensions: 158 x 227
- Features: Deep Lot - 150+ Ft., Main Street
Details
- Additional structures: Second Garage
- Parcel number: 26113322022001
- Special conditions: Private
Construction
Type & style
- Home type: SingleFamily
- Architectural style: Traditional
- Property subtype: Single Family Residence
Materials
- Vinyl Siding, Vinyl Trim
- Foundation: Basement
Condition
- Year built: 2004
Utilities & green energy
- Sewer: Public Sanitary
- Water: Public
Community & neighborhood
Location
- Region: Saint Charles
- Subdivision: None
Other
Other facts
- Listing agreement: Exclusive Right To Sell
- Listing terms: Cash,Conventional,FHA,VA Loan
Price history
| Date | Event | Price |
|---|---|---|
| 8/29/2025 | Sold | $490,000+0%$171/sqft |
Source: | ||
| 6/23/2025 | Pending sale | $489,900$171/sqft |
Source: | ||
| 6/12/2025 | Listed for sale | $489,900+202.4%$171/sqft |
Source: | ||
| 9/11/2009 | Sold | $162,000+1.3%$56/sqft |
Source: | ||
| 8/1/2009 | Price change | $160,000+700%$56/sqft |
Source: foreclosure.com Report a problem | ||
Public tax history
| Year | Property taxes | Tax assessment |
|---|---|---|
| 2024 | $3,373 +5.1% | $156,300 +31.5% |
| 2023 | $3,210 | $118,900 +13.5% |
| 2022 | -- | $104,800 +5.2% |
Find assessor info on the county website
Neighborhood: 48655
Nearby schools
GreatSchools rating
- 6/10St. Charles Elementary SchoolGrades: PK-6Distance: 1.5 mi
- 7/10St. Charles Community High SchoolGrades: 7-12Distance: 1.8 mi
Schools provided by the listing agent
- District: St Charles Community Schools
Source: MiRealSource. This data may not be complete. We recommend contacting the local school district to confirm school assignments for this home.

Get pre-qualified for a loan
At Zillow Home Loans, we can pre-qualify you in as little as 5 minutes with no impact to your credit score.An equal housing lender. NMLS #10287.
Sell for more on Zillow
Get a free Zillow Showcase℠ listing and you could sell for .
$512,000
2% more+ $10,240
With Zillow Showcase(estimated)
$522,240
